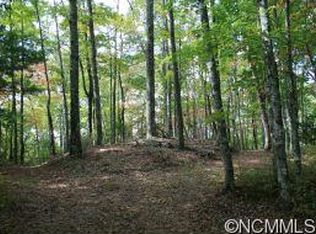Closed
$1,400,000
653 Big Hill Rd, Brevard, NC 28712
3beds
3,167sqft
Single Family Residence
Built in 2006
12.51 Acres Lot
$1,430,300 Zestimate®
$442/sqft
$3,445 Estimated rent
Home value
$1,430,300
$1.30M - $1.57M
$3,445/mo
Zestimate® history
Loading...
Owner options
Explore your selling options
What's special
This thoughtfully designed home is positioned perfectly on one of the finest view lots in all of Western NC. With a 4 bedroom layout, sleeping loft and 3 living areas, there is plenty of room for the entire family. Situated on over 12 acres, this home offers unparalleled views from nearly every room. The design includes ample covered outdoor space to enjoy the beautiful Blue Ridge Mountains. Notable mountain peaks include Sassafras to the SW, Whiteside and Hogback to the West, Tennent and Devils Courthouse to the NW and Mt. Pisgah to the North. Inside you will find rustic accents blended flawlessly with modern updates. The floors are heart of pine and the fireplace is a Vermont Casting wood burning stove, capable of heating most of the home. This house was meticulously built, cared for and landscaped over the years. The vaulted ceilings provide plenty of natural light and the open floor plan is perfect for entertaining. Big Hill is bordered by Headwaters State Forest on two sides.
Zillow last checked: 8 hours ago
Listing updated: March 22, 2023 at 07:09am
Listing Provided by:
Jason Shepherd jason@lookingglassrealty.com,
Looking Glass Realty
Bought with:
Jennifer Merrell
RE/MAX Land of the Waterfalls
Source: Canopy MLS as distributed by MLS GRID,MLS#: 3938256
Facts & features
Interior
Bedrooms & bathrooms
- Bedrooms: 3
- Bathrooms: 4
- Full bathrooms: 3
- 1/2 bathrooms: 1
- Main level bedrooms: 1
Primary bedroom
- Level: Main
Bedroom s
- Level: Upper
Bathroom full
- Level: Main
Bathroom half
- Level: Main
Bathroom full
- Level: Upper
Bathroom full
- Level: Basement
Basement
- Level: Basement
Bonus room
- Level: Basement
Den
- Level: Basement
Dining area
- Level: Main
Family room
- Level: Basement
Family room
- Level: Upper
Great room
- Level: Main
Kitchen
- Level: Main
Laundry
- Level: Basement
Living room
- Level: Main
Loft
- Level: Upper
Office
- Level: Basement
Office
- Level: Upper
Utility room
- Level: Basement
Workshop
- Level: Basement
Heating
- Heat Pump
Cooling
- Ceiling Fan(s), Heat Pump
Appliances
- Included: Dishwasher, Dryer, Electric Oven, Electric Water Heater, Exhaust Fan, Gas Range, Refrigerator, Washer
- Laundry: In Basement, Laundry Chute
Features
- Kitchen Island, Open Floorplan, Pantry, Vaulted Ceiling(s)(s), Walk-In Pantry
- Flooring: Carpet, Concrete, Wood
- Basement: Basement Shop,Exterior Entry,Interior Entry,Partially Finished
- Fireplace features: Fire Pit, Great Room, Wood Burning Stove
Interior area
- Total structure area: 3,167
- Total interior livable area: 3,167 sqft
- Finished area above ground: 2,385
- Finished area below ground: 782
Property
Parking
- Parking features: Driveway
- Has uncovered spaces: Yes
Accessibility
- Accessibility features: Two or More Access Exits
Features
- Levels: One and One Half
- Stories: 1
- Patio & porch: Covered, Front Porch, Porch, Rear Porch, Screened, Side Porch, Wrap Around
- Exterior features: Fire Pit
- Fencing: Fenced
- Has view: Yes
- View description: Long Range, Mountain(s), Year Round
Lot
- Size: 12.51 Acres
- Features: Level, Private, Sloped, Wooded
Details
- Additional structures: Outbuilding, Shed(s)
- Parcel number: 8582727004000
- Zoning: None
- Special conditions: Standard
- Other equipment: Generator, Generator Hookup
Construction
Type & style
- Home type: SingleFamily
- Architectural style: Traditional
- Property subtype: Single Family Residence
Materials
- Cedar Shake, Wood
- Roof: Shingle
Condition
- New construction: No
- Year built: 2006
Utilities & green energy
- Sewer: Septic Installed
- Water: Community Well
- Utilities for property: Propane
Community & neighborhood
Community
- Community features: Walking Trails
Location
- Region: Brevard
- Subdivision: Big Hill
HOA & financial
HOA
- Has HOA: Yes
- HOA fee: $750 annually
- Association name: Priscilla R. Cherry
- Association phone: 828-883-4466
Other
Other facts
- Listing terms: Cash,Conventional
- Road surface type: Gravel, Paved
Price history
| Date | Event | Price |
|---|---|---|
| 3/17/2023 | Sold | $1,400,000-3.4%$442/sqft |
Source: | ||
| 2/1/2023 | Listed for sale | $1,450,000+480%$458/sqft |
Source: | ||
| 10/22/2013 | Sold | $250,000$79/sqft |
Source: Public Record Report a problem | ||
Public tax history
Tax history is unavailable.
Find assessor info on the county website
Neighborhood: 28712
Nearby schools
GreatSchools rating
- 6/10Rosman ElementaryGrades: PK-5Distance: 6.1 mi
- 8/10Rosman MiddleGrades: 6-8Distance: 5.8 mi
- 7/10Rosman HighGrades: 9-12Distance: 5.8 mi

Get pre-qualified for a loan
At Zillow Home Loans, we can pre-qualify you in as little as 5 minutes with no impact to your credit score.An equal housing lender. NMLS #10287.
