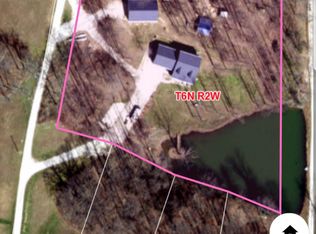The pool is warm! Get in this home just in time for summer! Newly renovated Cape Cod style home on peaceful 1.72 acres. Over 2900 sq. ft. of living space offers 3 BR, 2 Full Bath, 2 Half Baths and 2 car attached garage. Main floor is home to the spacious eat in kitchen, living room, master suite with large walk in closet, and laundry. Upper level has 2 additional bedrooms connected by a jack-and-jill bath. Walk-out basement has been recently finished with new flooring and paint. Many updates over the last year including new septic, pool with deck, additional hot tub deck, some wiring, new tile throughout, carpeting, paint and additional details throughout. The icing on the cake is the detached 30X32 heated garage newly insulated with pull down storage. Must see!!
This property is off market, which means it's not currently listed for sale or rent on Zillow. This may be different from what's available on other websites or public sources.
