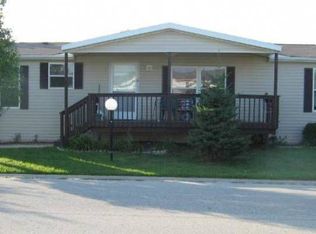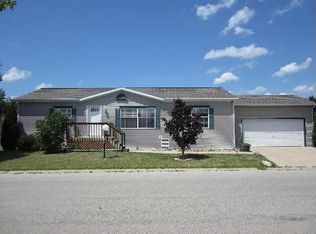Closed
$71,500
652A Bluebird Cir, Sandwich, IL 60548
2beds
--sqft
Manufactured Home, Single Family Residence
Built in 2004
-- sqft lot
$81,300 Zestimate®
$--/sqft
$1,077 Estimated rent
Home value
$81,300
$67,000 - $99,000
$1,077/mo
Zestimate® history
Loading...
Owner options
Explore your selling options
What's special
This lovely tastefully decorated home is just waiting for you! You'll Love the covered porch and attached garage with a service door. The living room opens to the kitchen which is wonderful when you have family or friends over! There are vaulted ceilings, crown molding, & wood laminate flooring. The kitchen features recessed lighting, freshly painted cabinets and crown molding and a center island. The owner just replaced the oven/range and refrigerator. The dining area features a large bay window and lets in so much natural light! Actually, there is a lot of natural light! Don't worry there are all new blinds and curtains if you want privacy. Recent upgrades include furnace, central air unit & newer roof. Everything in the house has been freshly painted! May I add Tastefully! The master bedroom is very spacious with a master bath. There is a patio in the backyard for your enjoyment! Wildwood South is a 55 & older community. Buyers application and park approval is required. The seller is a true Gardner. He put $3500.00 in the yard.
Zillow last checked: 8 hours ago
Listing updated: June 26, 2024 at 01:25am
Listing courtesy of:
Katherine Lindstrom 815-786-3200,
Kettley & Co. Inc. - Sandwich
Bought with:
Mary Bruno
Keller Williams Inspire - Geneva
Source: MRED as distributed by MLS GRID,MLS#: 12020210
Facts & features
Interior
Bedrooms & bathrooms
- Bedrooms: 2
- Bathrooms: 2
- Full bathrooms: 2
Primary bedroom
- Features: Flooring (Carpet), Window Treatments (All), Bathroom (Full)
- Area: 182 Square Feet
- Dimensions: 14X13
Bedroom 2
- Features: Flooring (Carpet), Window Treatments (All)
- Area: 110 Square Feet
- Dimensions: 11X10
Dining room
- Features: Flooring (Wood Laminate), Window Treatments (All)
- Area: 120 Square Feet
- Dimensions: 12X10
Kitchen
- Features: Flooring (Wood Laminate), Window Treatments (All)
- Area: 169 Square Feet
- Dimensions: 13X13
Laundry
- Features: Flooring (Wood Laminate)
- Level: Main
- Area: 54 Square Feet
- Dimensions: 6X9
Living room
- Features: Flooring (Carpet), Window Treatments (All)
- Area: 208 Square Feet
- Dimensions: 13X16
Heating
- Natural Gas, Forced Air
Cooling
- Central Air
Appliances
- Included: Range, Microwave, Dishwasher, Refrigerator, Washer, Dryer
- Laundry: Gas Dryer Hookup
Property
Parking
- Total spaces: 3
- Parking features: On Site, Attached, Garage
- Attached garage spaces: 1
Accessibility
- Accessibility features: No Disability Access
Details
- Parcel number: 0598350652
- Special conditions: None
Construction
Type & style
- Home type: MobileManufactured
- Property subtype: Manufactured Home, Single Family Residence
Materials
- Vinyl Siding
- Roof: Asphalt
Condition
- New construction: No
- Year built: 2004
Details
- Builder model: BARRINGTON ELITE
Utilities & green energy
- Sewer: Shared Septic
- Water: Shared Well
Community & neighborhood
Location
- Region: Sandwich
Other
Other facts
- Body type: Double Wide
- Listing terms: Conventional
- Ownership: Fee Simple w/ HO Assn.
Price history
| Date | Event | Price |
|---|---|---|
| 6/24/2024 | Sold | $71,500 |
Source: | ||
| 5/29/2024 | Contingent | $71,500 |
Source: | ||
| 5/22/2024 | Price change | $71,500-0.7% |
Source: | ||
| 5/3/2024 | Price change | $72,000-2.7% |
Source: | ||
| 4/3/2024 | Listed for sale | $74,000+37% |
Source: | ||
Public tax history
Tax history is unavailable.
Neighborhood: 60548
Nearby schools
GreatSchools rating
- 9/10Lynn G Haskin Elementary SchoolGrades: PK-3Distance: 2 mi
- 4/10Sandwich Middle SchoolGrades: 6-8Distance: 2.1 mi
- 5/10Sandwich Community High SchoolGrades: 9-12Distance: 2.1 mi
Schools provided by the listing agent
- District: 430
Source: MRED as distributed by MLS GRID. This data may not be complete. We recommend contacting the local school district to confirm school assignments for this home.
Sell for more on Zillow
Get a free Zillow Showcase℠ listing and you could sell for .
$81,300
2% more+ $1,626
With Zillow Showcase(estimated)
$82,926
