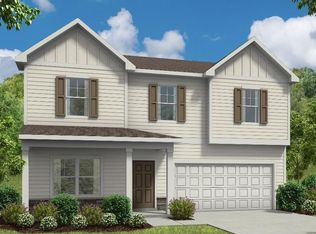Sold for $521,000 on 06/17/25
$521,000
6529 Winter Spring Dr, Wake Forest, NC 27587
5beds
2,943sqft
Single Family Residence, Residential
Built in 2024
8,276.4 Square Feet Lot
$518,400 Zestimate®
$177/sqft
$2,948 Estimated rent
Home value
$518,400
$492,000 - $544,000
$2,948/mo
Zestimate® history
Loading...
Owner options
Explore your selling options
What's special
MODEL HOME FOR SALE! Don't miss out on this unique opportunity to move into a model home. The Curie model home offers beautiful curb appeal with James Hardi Plank siding, flex spaces galore and a sun-drenched morning room that leads to a patio space. As you enter, you'll find the first flex space, turn this into your private home office or if you like to entertain, use it as a formal dining room. Continuing on, you're brought directly into the spacious kitchen with large center island, stunning quartz counters, gas cooking and a dedicated pantry space for storage. The kitchen flows seamlessly into the breakfast nook, cozy family room with fireplace and a MORNING ROOM filled with natural light. The open layout is ideal for hosting your loved ones or enjoying every day living. Just off the morning room is a patio space, where you can expand your living area outdoors and create an oasis that overlooks your great backyard! A GUEST SUITE with walk-in closet and full bath rounds out the first floor. Upstairs, you'll find your Primary Suite, creating a serene oasis with large walk-in closet and private bath with double vanity and walk-in shower. A flexible loft space is centrally located between the bedrooms and would make a great den or playroom. Three additional bedrooms, two full baths and a laundry room complete the tour! Our newest location is located in the Rolesville/Wake Forest area in Wake County. Meadow at Jones Dairy is a master-planned community featuring Smart Living Single-Family home collection. Community amenities include a pool and walk trails. (MODEL HOME FOR SALE - Photos are of the completed home).
Zillow last checked: 8 hours ago
Listing updated: October 28, 2025 at 12:55am
Listed by:
Nicola Long 919-357-2345,
HHHunt Homes of Raleigh-Durham,
Joshua Smith 919-604-1683,
HHHunt Homes of Raleigh-Durham
Bought with:
Tina Caul, 267133
EXP Realty LLC
Traci Hall, 247873
EXP Realty LLC
Source: Doorify MLS,MLS#: 10085760
Facts & features
Interior
Bedrooms & bathrooms
- Bedrooms: 5
- Bathrooms: 4
- Full bathrooms: 4
Heating
- Electric, Heat Pump
Cooling
- Central Air, Electric
Appliances
- Included: Dishwasher, Dryer, Gas Range, Microwave, Refrigerator, Tankless Water Heater, Washer
- Laundry: Laundry Room, Upper Level
Features
- Bathtub/Shower Combination, Double Vanity, Entrance Foyer, High Ceilings, Kitchen Island, Kitchen/Dining Room Combination, Open Floorplan, Pantry, Quartz Counters, Walk-In Closet(s), Walk-In Shower
- Flooring: Carpet, Vinyl, Tile
- Number of fireplaces: 1
- Fireplace features: Family Room
Interior area
- Total structure area: 2,943
- Total interior livable area: 2,943 sqft
- Finished area above ground: 2,943
- Finished area below ground: 0
Property
Parking
- Total spaces: 4
- Parking features: Concrete, Driveway, Garage, Garage Faces Front
- Attached garage spaces: 2
- Uncovered spaces: 2
Features
- Levels: Two
- Stories: 2
- Patio & porch: Front Porch, Patio
- Pool features: Community
- Has view: Yes
Lot
- Size: 8,276 sqft
Details
- Parcel number: 1850931372
- Zoning: R&PUD
- Special conditions: Standard
Construction
Type & style
- Home type: SingleFamily
- Architectural style: Craftsman
- Property subtype: Single Family Residence, Residential
Materials
- HardiPlank Type
- Foundation: Stem Walls
- Roof: Shingle
Condition
- New construction: Yes
- Year built: 2024
- Major remodel year: 2024
Details
- Builder name: HHHunt Homes
Utilities & green energy
- Sewer: Public Sewer
- Water: Public
- Utilities for property: Cable Available
Community & neighborhood
Community
- Community features: Pool
Location
- Region: Wake Forest
- Subdivision: Meadow at Jones Dairy
HOA & financial
HOA
- Has HOA: Yes
- HOA fee: $60 monthly
- Amenities included: Pool
- Services included: Storm Water Maintenance
Price history
| Date | Event | Price |
|---|---|---|
| 6/17/2025 | Sold | $521,000$177/sqft |
Source: | ||
| 4/22/2025 | Pending sale | $521,000-0.8%$177/sqft |
Source: | ||
| 3/31/2025 | Listed for sale | $525,000-24.2%$178/sqft |
Source: | ||
| 9/28/2023 | Sold | $693,000$235/sqft |
Source: Public Record | ||
Public tax history
| Year | Property taxes | Tax assessment |
|---|---|---|
| 2025 | $917 +0.4% | $558,270 +69.6% |
| 2024 | $914 | $329,135 |
Find assessor info on the county website
Neighborhood: 27587
Nearby schools
GreatSchools rating
- 6/10Sanford Creek ElementaryGrades: PK-5Distance: 2 mi
- 4/10Wake Forest Middle SchoolGrades: 6-8Distance: 3.8 mi
- 7/10Wake Forest High SchoolGrades: 9-12Distance: 3.6 mi
Schools provided by the listing agent
- Elementary: Wake - Sanford Creek
- Middle: Wake - Wake Forest
- High: Wake - Wake Forest
Source: Doorify MLS. This data may not be complete. We recommend contacting the local school district to confirm school assignments for this home.
Get a cash offer in 3 minutes
Find out how much your home could sell for in as little as 3 minutes with a no-obligation cash offer.
Estimated market value
$518,400
Get a cash offer in 3 minutes
Find out how much your home could sell for in as little as 3 minutes with a no-obligation cash offer.
Estimated market value
$518,400

