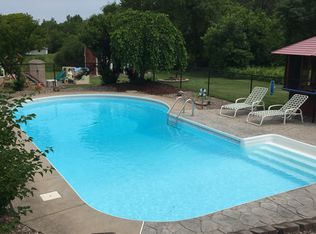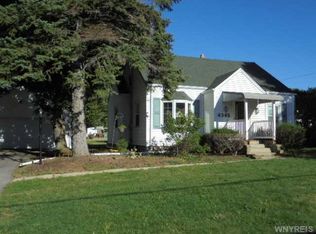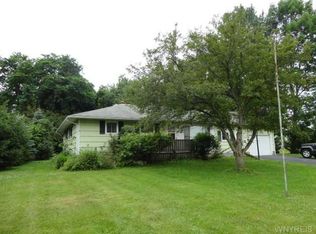Closed
$304,000
6529 Slayton Settlement Rd, Lockport, NY 14094
3beds
1,640sqft
Single Family Residence
Built in 1947
1.3 Acres Lot
$327,500 Zestimate®
$185/sqft
$2,470 Estimated rent
Home value
$327,500
$311,000 - $344,000
$2,470/mo
Zestimate® history
Loading...
Owner options
Explore your selling options
What's special
AMAZING PROPERTY listed under appraised value located on a desirable corner 1+ acre lot in the Town of Lockport in Newfane School District complete with a huge pole barn for all of those car enthusiasts! The pole barn has 16 ft side walls, 14 ft sliding doors, a 7,000 lb Rotary car lift, new half bath, heat, insulated ceiling and separate electric and natural gas service! What more can you ask for in a garage! The 3 bed/2 bath cape is move in ready! Large eat in kitchen with lots of storage, corian counters with all appliances included! Large back room overlooking the beautiful backyard complete with a deck with retractable awning. Additional selling points include new sand filter septic system (20), metal maintenance free roof, whole home generator, AC, newer HWT (22) and furnace control panel recently changed. Square Footage based on appraisal. Gas Fireplace in back room & gas heater in basement never used. Open House on 9/30 @ 1-3pm. Offers due 10/3 @ 4pm. No escalations.
Tractor in barn negotiable. Lift included. Sellers will have some tools and machinery for sale. Can negotiate with buyers upon completed contract if buyer is interested.
Zillow last checked: 8 hours ago
Listing updated: December 14, 2023 at 09:03am
Listed by:
Cally Couturier 716-940-1815,
Berkshire Hathaway Homeservices Zambito Realtors,
Lisa Ridgeway 716-628-0422,
Berkshire Hathaway Homeservices Zambito Realtors
Bought with:
Kathleen M DiMillo, 40DI1122430
HUNT Real Estate Corporation
Source: NYSAMLSs,MLS#: B1497912 Originating MLS: Buffalo
Originating MLS: Buffalo
Facts & features
Interior
Bedrooms & bathrooms
- Bedrooms: 3
- Bathrooms: 2
- Full bathrooms: 2
- Main level bathrooms: 1
- Main level bedrooms: 1
Bedroom 1
- Level: First
- Dimensions: 12 x 13
Bedroom 1
- Level: First
- Dimensions: 12.00 x 13.00
Bedroom 2
- Level: Second
- Dimensions: 22 x 13
Bedroom 2
- Level: Second
- Dimensions: 22.00 x 13.00
Bedroom 3
- Level: Second
- Dimensions: 13 x 13
Bedroom 3
- Level: Second
- Dimensions: 13.00 x 13.00
Family room
- Level: First
- Dimensions: 24 x 13
Family room
- Level: First
- Dimensions: 24.00 x 13.00
Living room
- Level: First
- Dimensions: 19 x 12
Living room
- Level: First
- Dimensions: 19.00 x 12.00
Heating
- Gas, Forced Air
Cooling
- Central Air, Window Unit(s)
Appliances
- Included: Dryer, Dishwasher, Electric Oven, Electric Range, Gas Water Heater, Microwave, Refrigerator, Washer
- Laundry: In Basement
Features
- Ceiling Fan(s), Eat-in Kitchen, Solid Surface Counters, Natural Woodwork, Bedroom on Main Level
- Flooring: Carpet, Hardwood, Laminate, Tile, Varies
- Basement: Full,Sump Pump
- Number of fireplaces: 1
Interior area
- Total structure area: 1,640
- Total interior livable area: 1,640 sqft
Property
Parking
- Total spaces: 1
- Parking features: Attached, Electricity, Garage
- Attached garage spaces: 1
Features
- Patio & porch: Deck, Open, Porch
- Exterior features: Awning(s), Blacktop Driveway, Deck
Lot
- Size: 1.30 Acres
- Dimensions: 240 x 142
- Features: Corner Lot
Details
- Additional structures: Barn(s), Outbuilding
- Parcel number: 2926000950020001028000
- Special conditions: Standard
Construction
Type & style
- Home type: SingleFamily
- Architectural style: Cape Cod
- Property subtype: Single Family Residence
Materials
- Vinyl Siding
- Foundation: Block
- Roof: Metal
Condition
- Resale
- Year built: 1947
Utilities & green energy
- Electric: Fuses
- Sewer: Septic Tank
- Water: Connected, Public
- Utilities for property: Water Connected
Community & neighborhood
Location
- Region: Lockport
- Subdivision: Holland Land Companys
Other
Other facts
- Listing terms: Cash,Conventional,FHA,USDA Loan,VA Loan
Price history
| Date | Event | Price |
|---|---|---|
| 12/12/2023 | Sold | $304,000+4.1%$185/sqft |
Source: | ||
| 10/5/2023 | Pending sale | $292,000$178/sqft |
Source: | ||
| 9/21/2023 | Listed for sale | $292,000+44.2%$178/sqft |
Source: | ||
| 10/14/2019 | Sold | $202,500+3.8%$123/sqft |
Source: | ||
| 7/22/2019 | Pending sale | $195,000$119/sqft |
Source: Howard Hanna - Crossroads #B1211041 Report a problem | ||
Public tax history
| Year | Property taxes | Tax assessment |
|---|---|---|
| 2024 | -- | $304,000 +33.3% |
| 2023 | -- | $228,000 +10.1% |
| 2022 | -- | $207,000 +21.8% |
Find assessor info on the county website
Neighborhood: 14094
Nearby schools
GreatSchools rating
- 6/10Newfane Elementary SchoolGrades: K-4Distance: 5.2 mi
- 5/10Newfane Middle SchoolGrades: 5-9Distance: 5.9 mi
- 7/10Newfane Senior High SchoolGrades: 6-12Distance: 6 mi
Schools provided by the listing agent
- District: Newfane
Source: NYSAMLSs. This data may not be complete. We recommend contacting the local school district to confirm school assignments for this home.


