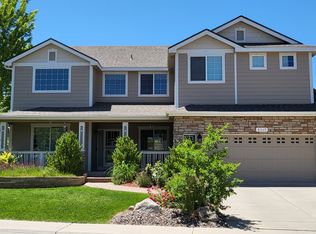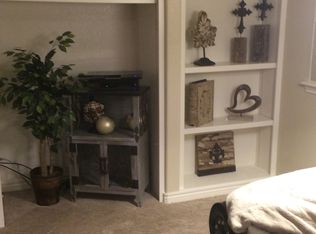Sold for $766,500
$766,500
6529 S Rifle Court, Aurora, CO 80016
4beds
4,802sqft
Single Family Residence
Built in 2004
9,583 Square Feet Lot
$740,800 Zestimate®
$160/sqft
$4,000 Estimated rent
Home value
$740,800
$689,000 - $800,000
$4,000/mo
Zestimate® history
Loading...
Owner options
Explore your selling options
What's special
Discover a stunning home in the highly sought-after neighborhood of The Farm at Arapahoe County. Known for its welcoming atmosphere and strong sense of community, this neighborhood has been a premier choice since its inception. Located in the award-winning Cherry Creek School District, with the elementary school just a short walk away, the area offers easy access to Cherry Creek State Park, the Denver Tech Center, and both Inverness and Meridian office parks.
This impressive 4-bedroom, 4-bathroom residence with a 4-car garage is thoughtfully designed for comfortable living and entertaining. The main floor’s open layout is ideal for gatherings, centered around a Great Room that flows seamlessly into the spacious kitchen, equipped with cherry cabinets, granite countertops, and an inviting eat-in space overlooking the family room with a cozy fireplace and custom built-ins. A conveniently located home office is tucked away on the main floor for added privacy.
Upstairs, the home boasts a serene master suite complete with a luxurious 5-piece bath and a huge walk-in closet. A guest suite with its own full bath, two additional bedrooms, and a versatile loft—perfect for movie nights and billiards—complete the upper level.
The 1,100 square-foot open basement with garden-level windows offers ample potential for finishing, allowing future owners to customize the space to their needs.
While there may be other homes on the market, this property stands out as truly exceptional—offering unmatched style, space, and a location that combines convenience with community.
Zillow last checked: 8 hours ago
Listing updated: January 03, 2025 at 10:58am
Listed by:
T.J. Gordon 303-507-8170 tj.gordon@compass.com,
Compass - Denver
Bought with:
Eve Evans, 100025455
Integrity Real Estate
Source: REcolorado,MLS#: 7009633
Facts & features
Interior
Bedrooms & bathrooms
- Bedrooms: 4
- Bathrooms: 4
- Full bathrooms: 3
- 1/2 bathrooms: 1
- Main level bathrooms: 1
Primary bedroom
- Description: Wonderful Master Suite, Amazing 135 Sq.Ft Walk-In Closet And 5 Piece Bath, Separated From Other Bedrooms.
- Level: Upper
- Area: 294 Square Feet
- Dimensions: 14 x 21
Bedroom
- Description: Ensuite Guest Room With Full Bath
- Level: Upper
- Area: 123.2 Square Feet
- Dimensions: 11 x 11.2
Bedroom
- Description: Traditional Bedroom
- Level: Upper
- Area: 134.31 Square Feet
- Dimensions: 11.1 x 12.1
Bedroom
- Description: 4th Upstairs Bedroom
- Level: Upper
- Area: 139.86 Square Feet
- Dimensions: 11.1 x 12.6
Primary bathroom
- Description: Large, Double Sinks, Five Piece Bath
- Level: Upper
Bathroom
- Description: Powder Room Off The Mudroom And Study
- Level: Main
Bathroom
- Description: Private And Interior To Guest Suite
- Level: Upper
Bathroom
- Description: Another Full Bath For 3rd & 4th Bedrooms, Plus Loft
- Level: Upper
Dining room
- Description: Nice Formal Dining Room
- Level: Main
- Area: 175.68 Square Feet
- Dimensions: 12.2 x 14.4
Family room
- Description: Ideal"great-Room" Off The Kitchen, Fireplace And Convenient Built-Ins
- Level: Main
- Area: 252 Square Feet
- Dimensions: 14 x 18
Kitchen
- Description: Beautiful Cherry Cabinets And Solid Granite Counters. Double Ovens, Gas Cooktop, Walk-In Pantry, Built In Microwave
- Level: Main
- Area: 208 Square Feet
- Dimensions: 13 x 16
Kitchen
- Description: Large Eat-In Area, Full Of Windows And Natural Light
- Level: Main
- Area: 122.12 Square Feet
- Dimensions: 8.6 x 14.2
Laundry
- Description: Large Laundry/Mud Room, Full Sink, Built In Cabinets And Countertop
- Level: Main
- Area: 81.2 Square Feet
- Dimensions: 7 x 11.6
Living room
- Description: Light And Bright, Off The Foyer Open To The Dining Room
- Level: Main
- Area: 214.2 Square Feet
- Dimensions: 14 x 15.3
Loft
- Description: Huge Upper Loft, Used As Movie And Billiards Room, Can Be Many Things
- Level: Upper
- Area: 221 Square Feet
- Dimensions: 13 x 17
Office
- Description: Main Floor Study, French Doors, Offset For Privacy
- Level: Main
- Area: 134.31 Square Feet
- Dimensions: 11.1 x 12.1
Heating
- Forced Air
Cooling
- Central Air
Appliances
- Included: Cooktop, Dishwasher, Double Oven, Dryer, Microwave, Refrigerator, Washer
Features
- Ceiling Fan(s), Eat-in Kitchen, Entrance Foyer, Five Piece Bath, Granite Counters, High Ceilings, Kitchen Island, Open Floorplan, Pantry, Primary Suite, Walk-In Closet(s)
- Flooring: Carpet, Wood
- Basement: Unfinished
- Number of fireplaces: 1
- Fireplace features: Family Room
- Common walls with other units/homes: No Common Walls
Interior area
- Total structure area: 4,802
- Total interior livable area: 4,802 sqft
- Finished area above ground: 3,626
- Finished area below ground: 0
Property
Parking
- Total spaces: 4
- Parking features: Tandem
- Attached garage spaces: 4
Features
- Levels: Two
- Stories: 2
- Patio & porch: Front Porch, Patio
Lot
- Size: 9,583 sqft
- Features: Cul-De-Sac, Level
Details
- Parcel number: 034349014
- Special conditions: Standard
Construction
Type & style
- Home type: SingleFamily
- Architectural style: Traditional
- Property subtype: Single Family Residence
Materials
- Brick, Frame
- Roof: Composition
Condition
- Year built: 2004
Utilities & green energy
- Electric: 110V, 220 Volts
- Sewer: Public Sewer
- Water: Public
Community & neighborhood
Location
- Region: Aurora
- Subdivision: The Farm
HOA & financial
HOA
- Has HOA: Yes
- HOA fee: $52 monthly
- Amenities included: Clubhouse, Playground, Pool, Tennis Court(s)
- Association name: The Farm at Arapahoe County
- Association phone: 303-224-0004
- Second HOA fee: $140 quarterly
- Second association name: Hillcrest at the Farm
- Second association phone: 303-224-0004
Other
Other facts
- Listing terms: Cash,Conventional,FHA,VA Loan
- Ownership: Individual
- Road surface type: Paved
Price history
| Date | Event | Price |
|---|---|---|
| 12/31/2024 | Sold | $766,500-1%$160/sqft |
Source: | ||
| 12/16/2024 | Pending sale | $773,900$161/sqft |
Source: | ||
| 12/12/2024 | Price change | $773,900-2.7%$161/sqft |
Source: | ||
| 11/15/2024 | Listed for sale | $795,000+29.3%$166/sqft |
Source: | ||
| 3/31/2021 | Sold | $615,000+57.3%$128/sqft |
Source: Public Record Report a problem | ||
Public tax history
| Year | Property taxes | Tax assessment |
|---|---|---|
| 2025 | $5,755 +10.7% | $50,281 +5.7% |
| 2024 | $5,197 +10.5% | $47,577 -8.1% |
| 2023 | $4,703 -0.7% | $51,759 +28.5% |
Find assessor info on the county website
Neighborhood: 80016
Nearby schools
GreatSchools rating
- 8/10Fox Hollow Elementary SchoolGrades: PK-5Distance: 0.3 mi
- 6/10Liberty Middle SchoolGrades: 6-8Distance: 2.9 mi
- 9/10Grandview High SchoolGrades: 9-12Distance: 2.1 mi
Schools provided by the listing agent
- Elementary: Fox Hollow
- Middle: Liberty
- High: Grandview
- District: Cherry Creek 5
Source: REcolorado. This data may not be complete. We recommend contacting the local school district to confirm school assignments for this home.
Get a cash offer in 3 minutes
Find out how much your home could sell for in as little as 3 minutes with a no-obligation cash offer.
Estimated market value$740,800
Get a cash offer in 3 minutes
Find out how much your home could sell for in as little as 3 minutes with a no-obligation cash offer.
Estimated market value
$740,800

