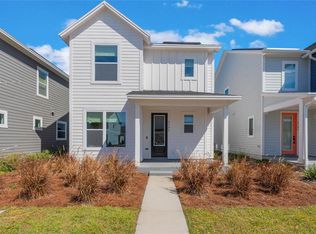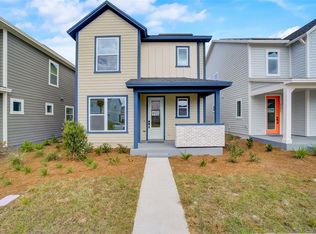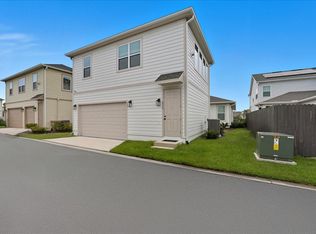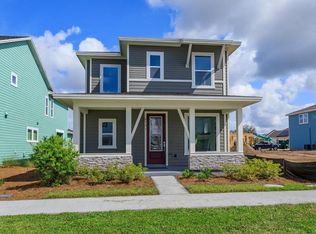Sold for $596,000
$596,000
6529 Rover Way, Saint Cloud, FL 34771
3beds
2,333sqft
Single Family Residence
Built in 2024
4,080 Square Feet Lot
$548,300 Zestimate®
$255/sqft
$2,803 Estimated rent
Home value
$548,300
$521,000 - $576,000
$2,803/mo
Zestimate® history
Loading...
Owner options
Explore your selling options
What's special
Located in Weslyn Park a new community in Sunbridge. This lovely floor plan has 3 Bedrooms, 2 Bathrooms, 1 Powder Bath, Study, Retreat, and a 3-Car Tandem Garage. This spacious floor plan has Owners Retreat on second floor, Quartz Counter tops, 42" Cabinets, and Stainless Steel Appliances, Laminate flooring in main living area, and a free standing tub and shower at Owners Bath. Feel confident buying your next home from the largest privately-held home builder in America because of our 45 year reputation for delivering quality new homes, customer satisfaction and warranty service.
Zillow last checked: 8 hours ago
Listing updated: April 11, 2024 at 10:13am
Listing Provided by:
Robert St. Pierre 866-493-3553,
WEEKLEY HOMES REALTY COMPANY 866-493-3553
Bought with:
Claire Fernando, 3493401
EXP REALTY LLC
Ben Laube, 3317519
EXP REALTY LLC
Source: Stellar MLS,MLS#: T3497844 Originating MLS: Tampa
Originating MLS: Tampa

Facts & features
Interior
Bedrooms & bathrooms
- Bedrooms: 3
- Bathrooms: 3
- Full bathrooms: 2
- 1/2 bathrooms: 1
Primary bedroom
- Features: Walk-In Closet(s)
- Level: Second
- Dimensions: 15x17
Kitchen
- Level: First
- Dimensions: 15x10
Living room
- Level: First
- Dimensions: 16x18
Heating
- Electric
Cooling
- Central Air, Zoned
Appliances
- Included: Oven, Convection Oven, Cooktop, Dishwasher, Disposal, Electric Water Heater, Microwave, Range Hood
- Laundry: Inside
Features
- In Wall Pest System, Kitchen/Family Room Combo, Living Room/Dining Room Combo, Open Floorplan, Thermostat, Vaulted Ceiling(s), Walk-In Closet(s)
- Flooring: Carpet, Laminate, Tile
- Windows: Low Emissivity Windows
- Has fireplace: No
Interior area
- Total structure area: 3,175
- Total interior livable area: 2,333 sqft
Property
Parking
- Total spaces: 3
- Parking features: Garage - Attached
- Attached garage spaces: 3
Features
- Levels: Two
- Stories: 2
- Exterior features: Irrigation System, Sidewalk
Lot
- Size: 4,080 sqft
Details
- Parcel number: 022531553800010770
- Zoning: RESI
- Special conditions: None
Construction
Type & style
- Home type: SingleFamily
- Architectural style: Craftsman
- Property subtype: Single Family Residence
Materials
- Cement Siding, Wood Frame
- Foundation: Slab
- Roof: Shingle
Condition
- Completed
- New construction: Yes
- Year built: 2024
Details
- Builder model: The Voyage
- Builder name: David Weekley Homes
Utilities & green energy
- Sewer: Public Sewer
- Water: Public
- Utilities for property: BB/HS Internet Available, Electricity Connected, Fiber Optics, Sewer Connected, Solar, Sprinkler Recycled, Street Lights, Underground Utilities, Water Connected
Community & neighborhood
Location
- Region: Saint Cloud
- Subdivision: WESLYN PARK
HOA & financial
HOA
- Has HOA: Yes
- HOA fee: $133 monthly
- Association name: Artemis Lifestyles
- Association phone: 407-725-4830
Other fees
- Pet fee: $0 monthly
Other financial information
- Total actual rent: 0
Other
Other facts
- Listing terms: Cash,Conventional,FHA,VA Loan
- Ownership: Fee Simple
- Road surface type: Asphalt
Price history
| Date | Event | Price |
|---|---|---|
| 4/11/2024 | Sold | $596,000-0.7%$255/sqft |
Source: | ||
| 3/5/2024 | Pending sale | $599,990$257/sqft |
Source: | ||
| 2/2/2024 | Price change | $599,990-0.8%$257/sqft |
Source: | ||
| 1/31/2024 | Price change | $604,990+0.8%$259/sqft |
Source: | ||
| 1/17/2024 | Price change | $599,990-0.1%$257/sqft |
Source: | ||
Public tax history
| Year | Property taxes | Tax assessment |
|---|---|---|
| 2024 | $9,023 +257.7% | $498,800 +565.1% |
| 2023 | $2,522 +35% | $75,000 +150% |
| 2022 | $1,869 | $30,000 |
Find assessor info on the county website
Neighborhood: 34771
Nearby schools
GreatSchools rating
- 9/10Harmony Community SchoolGrades: PK-5Distance: 9.4 mi
- 6/10Middle School AAGrades: 6-8Distance: 10.6 mi
- 5/10Harmony High SchoolGrades: 9-12Distance: 10.3 mi
Schools provided by the listing agent
- Elementary: Harmony Community School (K-5)
- Middle: Harmony Middle
- High: Harmony High
Source: Stellar MLS. This data may not be complete. We recommend contacting the local school district to confirm school assignments for this home.
Get a cash offer in 3 minutes
Find out how much your home could sell for in as little as 3 minutes with a no-obligation cash offer.
Estimated market value$548,300
Get a cash offer in 3 minutes
Find out how much your home could sell for in as little as 3 minutes with a no-obligation cash offer.
Estimated market value
$548,300



