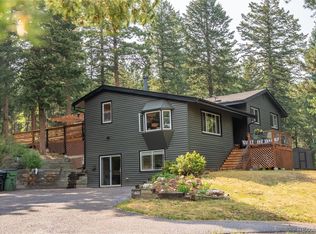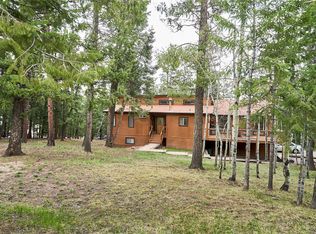Sold for $880,000
$880,000
6529 Modoc Lane, Evergreen, CO 80439
4beds
2,219sqft
Single Family Residence
Built in 1977
1.24 Acres Lot
$-- Zestimate®
$397/sqft
$3,766 Estimated rent
Home value
Not available
Estimated sales range
Not available
$3,766/mo
Zestimate® history
Loading...
Owner options
Explore your selling options
What's special
Idyllic south-facing setting offers privacy and touches 80 acres of Arapahoe National Forest. Enjoy a vastly remodeled home at the end of a cul-de-sac. A level driveway will bring you to the home and you will appreciate the usability of the land, large driveway area and views. The main level of the home offers hardwood flooring throughout. The great room is the ideal spot for gatherings and has a wood-burning fireplace, vaulted ceilings and distant views of the forest beyond. The remodeled kitchen has a gas stove, island with barstool seating and opens onto the deck. Outdoor living is at you fingertips with the 2-year old large deck that has a a covered portion with TV (not included) as well as sunny areas too. The deck has stairs to the patio level so this really is the ideal outdoor living home. Moving back inside, the main level offers 3 bedrooms including the primary suite. The Suite offers views and has a private, remodeled bath. The other bath on this level is also totally remodeled. The lower level has versatile spaces. A family room has a wood-burning fireplace and has space for TV watching and game table. A cozy bedroom walks out to the back yard while a larger den (currently functions as an additional bedroom) could be a hobby room, workout space or office and also has outside access. A new 1/2 bath is also on the level. The attached garage is ideal for 1 car or storage and there is plenty of additional parking for your RV and extra cars. Enjoy hi-end split AC in the great room for those warm days. The land is level with greenhouse, shed and so much space for riding bikes or playing with 4-legged animals. Just minutes back to the schools and rec center. Move in ready, light and bright and sunny location.
Zillow last checked: 8 hours ago
Listing updated: October 01, 2024 at 11:10am
Listed by:
Tupper's Team 720-248-8757 TalkToUs@TuppersTeam.com,
Madison & Company Properties
Bought with:
Ryan Bender, 100099921
Real Broker, LLC DBA Real
COMMUNITY Team
Real Broker, LLC DBA Real
Source: REcolorado,MLS#: 2253126
Facts & features
Interior
Bedrooms & bathrooms
- Bedrooms: 4
- Bathrooms: 3
- Full bathrooms: 1
- 3/4 bathrooms: 1
- 1/2 bathrooms: 1
Primary bedroom
- Description: Beautiful Views, Private Bath
- Level: Upper
Bedroom
- Description: Wood Floors
- Level: Upper
Bedroom
- Description: Used As An Office
- Level: Upper
Bedroom
- Description: Used As An Office With Backyard Access
- Level: Lower
Primary bathroom
- Description: All Remodeled
- Level: Upper
Bathroom
- Description: All Remodeled
- Level: Upper
Bathroom
- Description: All Remodeled
- Level: Lower
Den
- Description: Used As A Bedroom With Outside Access
- Level: Lower
Dining room
- Description: Adjoins Kitchen And Living Room
- Level: Upper
Family room
- Description: Great Tv Area With Fireplace
- Level: Lower
Kitchen
- Description: Total Remodel With Island/Barstool Area
- Level: Upper
Laundry
- Level: Lower
Living room
- Description: Lovely Room With Fireplace And Wood Floors
- Level: Upper
Heating
- Hot Water, Natural Gas
Cooling
- Air Conditioning-Room
Appliances
- Included: Dishwasher, Dryer, Microwave, Oven, Refrigerator, Washer
Features
- Granite Counters, High Ceilings, High Speed Internet, Kitchen Island, Open Floorplan, Primary Suite, Smoke Free, Vaulted Ceiling(s)
- Flooring: Carpet, Tile, Wood
- Has basement: No
- Number of fireplaces: 2
- Fireplace features: Family Room, Gas, Living Room
Interior area
- Total structure area: 2,219
- Total interior livable area: 2,219 sqft
- Finished area above ground: 2,219
Property
Parking
- Total spaces: 1
- Parking features: Asphalt
- Attached garage spaces: 1
Features
- Patio & porch: Covered, Deck, Front Porch, Patio
- Exterior features: Dog Run, Private Yard
- Fencing: None
- Has view: Yes
- View description: Mountain(s)
Lot
- Size: 1.24 Acres
- Features: Borders National Forest, Cul-De-Sac, Foothills, Level
Details
- Parcel number: 075861
- Zoning: A-1
- Special conditions: Standard
- Horses can be raised: Yes
Construction
Type & style
- Home type: SingleFamily
- Property subtype: Single Family Residence
Materials
- Wood Siding
- Roof: Composition
Condition
- Updated/Remodeled
- Year built: 1977
Utilities & green energy
- Water: Private
- Utilities for property: Electricity Connected, Internet Access (Wired), Natural Gas Connected
Community & neighborhood
Location
- Region: Evergreen
- Subdivision: Arapahoe Park Estates
Other
Other facts
- Listing terms: Cash,Conventional,Jumbo
- Ownership: Individual
- Road surface type: Dirt
Price history
| Date | Event | Price |
|---|---|---|
| 8/20/2024 | Sold | $880,000+3.5%$397/sqft |
Source: | ||
| 7/11/2024 | Pending sale | $850,000$383/sqft |
Source: | ||
| 6/29/2024 | Listed for sale | $850,000+385.7%$383/sqft |
Source: | ||
| 9/6/1994 | Sold | $175,000$79/sqft |
Source: Public Record Report a problem | ||
Public tax history
| Year | Property taxes | Tax assessment |
|---|---|---|
| 2024 | $4,050 +42.5% | $44,157 |
| 2023 | $2,842 -1% | $44,157 +46.8% |
| 2022 | $2,871 +6.3% | $30,084 -2.8% |
Find assessor info on the county website
Neighborhood: 80439
Nearby schools
GreatSchools rating
- 7/10Wilmot Elementary SchoolGrades: PK-5Distance: 2.1 mi
- 8/10Evergreen Middle SchoolGrades: 6-8Distance: 5.5 mi
- 9/10Evergreen High SchoolGrades: 9-12Distance: 2.4 mi
Schools provided by the listing agent
- Elementary: Wilmot
- Middle: Evergreen
- High: Evergreen
- District: Jefferson County R-1
Source: REcolorado. This data may not be complete. We recommend contacting the local school district to confirm school assignments for this home.
Get pre-qualified for a loan
At Zillow Home Loans, we can pre-qualify you in as little as 5 minutes with no impact to your credit score.An equal housing lender. NMLS #10287.

