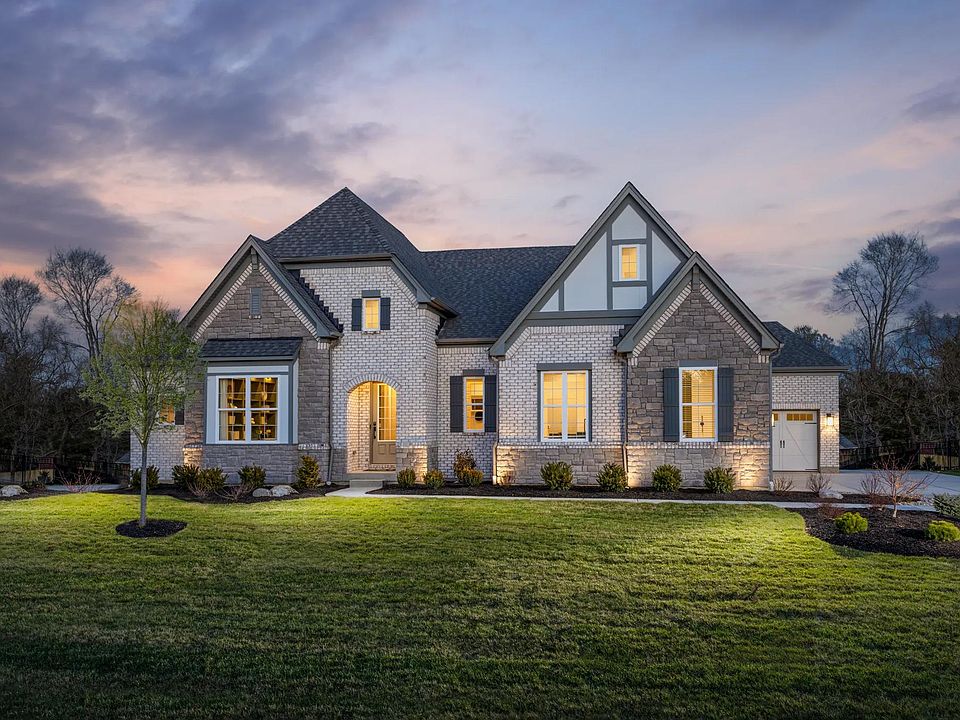Ask how you can lock your interest rate on this home today! Brand new Drees Buchanan plan located in Hughes Retreat community. This home features a 2-story family room with a first-floor guest suite. Enjoy the rear covered deck, open layout with fireplace in family room, and 2 car front entry garage.
New construction
$729,900
6529 Devon Dr, Liberty Township, OH 45044
5beds
--sqft
Single Family Residence
Built in 2025
0.99 Acres lot
$-- Zestimate®
$--/sqft
$42/mo HOA
What's special
Fireplace in family roomOpen layoutFirst-floor guest suiteRear covered deck
- 130 days
- on Zillow |
- 487 |
- 14 |
Zillow last checked: 7 hours ago
Listing updated: May 19, 2025 at 11:15am
Listed by:
Jacqueline Bowen (513)353-0715,
Drees/Zaring Realty
Source: DABR MLS,MLS#: 927280 Originating MLS: Dayton Area Board of REALTORS
Originating MLS: Dayton Area Board of REALTORS
Travel times
Schedule tour
Select your preferred tour type — either in-person or real-time video tour — then discuss available options with the builder representative you're connected with.
Select a date
Facts & features
Interior
Bedrooms & bathrooms
- Bedrooms: 5
- Bathrooms: 5
- Full bathrooms: 4
- 1/2 bathrooms: 1
- Main level bathrooms: 2
Primary bedroom
- Level: Main
- Dimensions: 17 x 15
Bedroom
- Level: Second
- Dimensions: 12 x 10
Bedroom
- Level: Main
- Dimensions: 11 x 11
Bedroom
- Level: Second
- Dimensions: 13 x 10
Bedroom
- Level: Second
- Dimensions: 14 x 10
Dining room
- Level: Main
- Dimensions: 11 x 9
Entry foyer
- Level: Main
- Dimensions: 14 x 5
Family room
- Level: Main
- Dimensions: 19 x 17
Kitchen
- Level: Main
- Dimensions: 18 x 17
Laundry
- Level: Main
- Dimensions: 9 x 5
Office
- Level: Main
- Dimensions: 12 x 9
Heating
- Forced Air, Natural Gas
Cooling
- Central Air
Appliances
- Included: Built-In Oven, Cooktop, Dishwasher, Disposal, Microwave, Electric Water Heater
Features
- High Speed Internet, Kitchen Island, Kitchen/Family Room Combo, Pantry, Quartz Counters, Solid Surface Counters, Walk-In Closet(s)
- Windows: Insulated Windows, Vinyl
- Basement: Full
- Has fireplace: Yes
- Fireplace features: Gas
Property
Parking
- Total spaces: 2
- Parking features: Attached, Garage, Two Car Garage
- Attached garage spaces: 2
Features
- Levels: Two
- Stories: 2
- Patio & porch: Porch
- Exterior features: Porch
Lot
- Size: 0.99 Acres
Details
- Parcel number: D2020221000032
- Zoning: Residential
- Zoning description: Residential
Construction
Type & style
- Home type: SingleFamily
- Architectural style: Traditional
- Property subtype: Single Family Residence
Materials
- Brick, Shingle Siding, Stone, Vinyl Siding, Wood Siding
Condition
- New Construction
- New construction: Yes
- Year built: 2025
Details
- Builder model: Buchanan Q
- Builder name: Drees Homes
- Warranty included: Yes
Utilities & green energy
- Water: Public
- Utilities for property: Natural Gas Available, Sewer Available, Water Available
Community & HOA
Community
- Security: Smoke Detector(s)
- Subdivision: Hughes Retreat
HOA
- Has HOA: Yes
- Services included: Association Management
- HOA fee: $500 annually
Location
- Region: Liberty Township
Financial & listing details
- Date on market: 1/31/2025
- Listing terms: Conventional,FHA,Other,VA Loan
About the community
Discover the convenience and tranquility of Hughes Retreat. Situated conveniently close to I-75, Hughes Retreat offers seamless connectivity to major destinations while providing a peaceful retreat from the hustle and bustle of city life. Residents of Hughes Retreat will find themselves surrounded by a variety of amenities and restaurants, ensuring that all your dining and entertainment needs are just moments away. One of the standout features of Hughes Retreat is its oversized home sites. Enjoy the luxury of expansive lots that provide ample space for outdoor activities, gardening, or simply relaxing in your private oasis. This community is perfect for those who value both comfort and room to grow.
Source: Drees Homes

