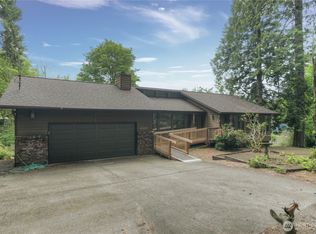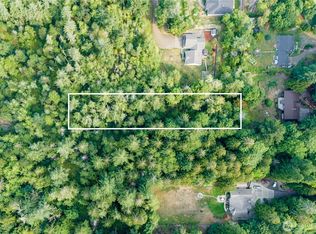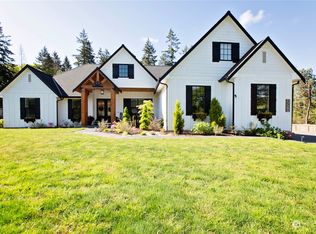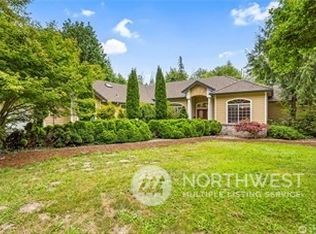Sold
Listed by:
Jake Bourne,
Coldwell Banker Evergreen
Bought with: KW Greater Seattle
$970,000
6529 Cooper Point Road NW, Olympia, WA 98502
3beds
3,971sqft
Single Family Residence
Built in 2008
1.04 Acres Lot
$960,400 Zestimate®
$244/sqft
$4,397 Estimated rent
Home value
$960,400
$893,000 - $1.04M
$4,397/mo
Zestimate® history
Loading...
Owner options
Explore your selling options
What's special
Nestled in the trees on the desirable Cooper Point peninsula, this 3,971 sf home sits on a semi sloped and fully fenced 1+ acre lot. Enter the main level into a formal entry that flows into the large dining area with views of the backyard with fire pit. Well-appointed kitchen features granite counters, large island, and SS appliances, with sliding doors out to the covered back deck. Off the kitchen you'll find the comfortable sitting room with gas fireplace and large windows. Main level has the primary bedroom and 5 piece bathroom with jetted tub. Also on the main level are 2 other bedrooms with full bath between. Downstairs is a giant multi-generational opportunity, with 4 rooms, 2 bathrooms, 2nd kitchen, utility room, and 1 car garage.
Zillow last checked: 8 hours ago
Listing updated: July 06, 2025 at 04:04am
Listed by:
Jake Bourne,
Coldwell Banker Evergreen
Bought with:
Jeanie Kendall, 24016709
KW Greater Seattle
Source: NWMLS,MLS#: 2351519
Facts & features
Interior
Bedrooms & bathrooms
- Bedrooms: 3
- Bathrooms: 5
- Full bathrooms: 3
- 3/4 bathrooms: 1
- 1/2 bathrooms: 1
- Main level bathrooms: 3
- Main level bedrooms: 3
Primary bedroom
- Level: Main
Bedroom
- Level: Main
Bedroom
- Level: Main
Bathroom full
- Level: Lower
Bathroom full
- Level: Main
Bathroom full
- Level: Main
Bathroom three quarter
- Level: Lower
Other
- Level: Main
Bonus room
- Level: Lower
Dining room
- Level: Main
Entry hall
- Level: Main
Other
- Level: Lower
Family room
- Level: Lower
Kitchen with eating space
- Level: Main
Kitchen without eating space
- Level: Lower
Living room
- Level: Main
Rec room
- Level: Lower
Utility room
- Level: Main
Heating
- Fireplace, Forced Air, Heat Pump, Electric, Natural Gas
Cooling
- Forced Air, Heat Pump
Appliances
- Included: Dishwasher(s), Double Oven, Dryer(s), Microwave(s), Refrigerator(s), Stove(s)/Range(s), Washer(s), Water Heater: Gas, Water Heater Location: Basement Utility Room
Features
- Bath Off Primary, Central Vacuum, Ceiling Fan(s), Dining Room
- Flooring: Ceramic Tile, Carpet
- Doors: French Doors
- Windows: Double Pane/Storm Window, Skylight(s)
- Basement: Daylight,Finished
- Number of fireplaces: 1
- Fireplace features: Gas, Main Level: 1, Fireplace
Interior area
- Total structure area: 3,971
- Total interior livable area: 3,971 sqft
Property
Parking
- Total spaces: 3
- Parking features: Detached Carport, Driveway, Attached Garage, RV Parking
- Attached garage spaces: 3
- Has carport: Yes
Features
- Levels: One
- Stories: 1
- Entry location: Main
- Patio & porch: Bath Off Primary, Built-In Vacuum, Ceiling Fan(s), Ceramic Tile, Double Pane/Storm Window, Dining Room, Fireplace, French Doors, Jetted Tub, Skylight(s), Water Heater
- Spa features: Bath
- Has view: Yes
- View description: Territorial
Lot
- Size: 1.04 Acres
- Features: Paved, Secluded, Cable TV, Deck, Fenced-Fully, Gas Available, Gated Entry, High Speed Internet, Patio, RV Parking
- Topography: Partial Slope
- Residential vegetation: Garden Space, Wooded
Details
- Parcel number: 73101900200
- Special conditions: Standard
Construction
Type & style
- Home type: SingleFamily
- Architectural style: Northwest Contemporary
- Property subtype: Single Family Residence
Materials
- Stucco
- Foundation: Poured Concrete
- Roof: Composition
Condition
- Good
- Year built: 2008
- Major remodel year: 2008
Utilities & green energy
- Electric: Company: PSE
- Sewer: Septic Tank, Company: Private Septic
- Water: Individual Well, Company: Private Well
- Utilities for property: Xfinity, Xfinity
Community & neighborhood
Location
- Region: Olympia
- Subdivision: Cooper Point
Other
Other facts
- Listing terms: Cash Out,Conventional,FHA,VA Loan
- Cumulative days on market: 32 days
Price history
| Date | Event | Price |
|---|---|---|
| 6/5/2025 | Sold | $970,000-3%$244/sqft |
Source: | ||
| 4/29/2025 | Pending sale | $999,950$252/sqft |
Source: | ||
| 3/28/2025 | Listed for sale | $999,950-9.1%$252/sqft |
Source: | ||
| 5/12/2021 | Sold | $1,100,000+18.9%$277/sqft |
Source: | ||
| 3/27/2021 | Pending sale | $925,000$233/sqft |
Source: | ||
Public tax history
| Year | Property taxes | Tax assessment |
|---|---|---|
| 2024 | $13,115 +4.5% | $1,193,900 +5.4% |
| 2023 | $12,550 +7.9% | $1,132,700 +6% |
| 2022 | $11,635 +5.5% | $1,068,200 +20.5% |
Find assessor info on the county website
Neighborhood: 98502
Nearby schools
GreatSchools rating
- 7/10Leland P Brown Elementary SchoolGrades: K-5Distance: 3.8 mi
- 9/10Jefferson Middle SchoolGrades: 6-8Distance: 5.1 mi
- 8/10Capital High SchoolGrades: 9-12Distance: 5.3 mi
Schools provided by the listing agent
- Elementary: Leland P Brown Elem
- Middle: Jefferson Mid
- High: Capital High
Source: NWMLS. This data may not be complete. We recommend contacting the local school district to confirm school assignments for this home.

Get pre-qualified for a loan
At Zillow Home Loans, we can pre-qualify you in as little as 5 minutes with no impact to your credit score.An equal housing lender. NMLS #10287.



