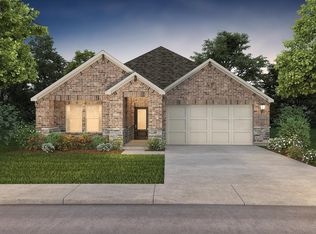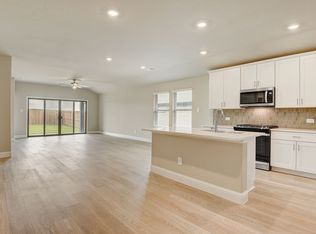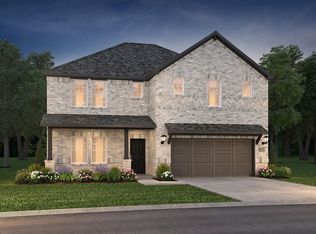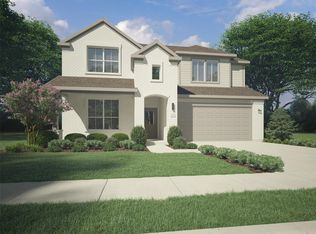Sold on 05/05/25
Price Unknown
6529 Colt Ranch Rd, Crowley, TX 76036
3beds
1,981sqft
Single Family Residence
Built in 2024
5,749.92 Square Feet Lot
$358,900 Zestimate®
$--/sqft
$2,322 Estimated rent
Home value
$358,900
$334,000 - $388,000
$2,322/mo
Zestimate® history
Loading...
Owner options
Explore your selling options
What's special
MLS# 20859821 - Built by Trophy Signature Homes - Ready Now! ~ Creatively designed to accommodate the needs of everyone, the Heisman is a unique plan. The main living area is expansive, encompassing the island kitchen, dining area and family room. Invite the football team for an after-party or snuggle up for a movie as the room easily adapts to your needs. Outstanding storage capacity is another feature, with a walk-in pantry, large utility room, walk-in closet in the primary suite and extra space in the garage.
Zillow last checked: 8 hours ago
Listing updated: May 07, 2025 at 09:52am
Listed by:
Ben Caballero 888-872-6006,
HomesUSA.com 888-872-6006
Bought with:
Sophie Yoder
Compass RE Texas, LLC
Source: NTREIS,MLS#: 20859821
Facts & features
Interior
Bedrooms & bathrooms
- Bedrooms: 3
- Bathrooms: 2
- Full bathrooms: 2
Primary bedroom
- Level: First
- Dimensions: 13 x 15
Bedroom
- Level: First
- Dimensions: 13 x 10
Bedroom
- Level: First
- Dimensions: 11 x 11
Dining room
- Level: First
- Dimensions: 10 x 14
Kitchen
- Level: First
- Dimensions: 19 x 10
Living room
- Level: First
- Dimensions: 14 x 20
Utility room
- Level: First
- Dimensions: 5 x 10
Heating
- Central
Cooling
- Central Air, Ceiling Fan(s)
Appliances
- Included: Some Gas Appliances, Dishwasher, Disposal, Gas Range, Gas Water Heater, Microwave, Plumbed For Gas, Tankless Water Heater, Vented Exhaust Fan
- Laundry: Washer Hookup, Electric Dryer Hookup, Laundry in Utility Room
Features
- High Speed Internet, Kitchen Island, Open Floorplan, Pantry, Cable TV, Walk-In Closet(s)
- Flooring: Carpet, Laminate, Tile
- Has basement: No
- Has fireplace: No
Interior area
- Total interior livable area: 1,981 sqft
Property
Parking
- Total spaces: 2
- Parking features: Garage Faces Front, Garage, Garage Door Opener, Side By Side
- Garage spaces: 2
Features
- Levels: One
- Stories: 1
- Patio & porch: Covered
- Exterior features: Lighting, Rain Gutters
- Pool features: None, Community
- Fencing: Back Yard,Wood
Lot
- Size: 5,749 sqft
- Dimensions: 50 x 115
Details
- Parcel number: 43081501
Construction
Type & style
- Home type: SingleFamily
- Architectural style: Craftsman,Contemporary/Modern,Detached
- Property subtype: Single Family Residence
Materials
- Brick, Rock, Stone
- Foundation: Slab
- Roof: Composition
Condition
- Year built: 2024
Utilities & green energy
- Sewer: Public Sewer
- Water: Public
- Utilities for property: Sewer Available, Separate Meters, Water Available, Cable Available
Green energy
- Energy efficient items: Appliances, HVAC, Insulation, Lighting, Rain/Freeze Sensors, Thermostat, Water Heater, Windows
- Indoor air quality: Ventilation
- Water conservation: Water-Smart Landscaping, Low-Flow Fixtures
Community & neighborhood
Security
- Security features: Carbon Monoxide Detector(s), Smoke Detector(s)
Community
- Community features: Playground, Pool, Curbs, Sidewalks
Location
- Region: Crowley
- Subdivision: Tesoro at Chisholm Trail Ranch
HOA & financial
HOA
- Has HOA: Yes
- HOA fee: $772 annually
- Services included: Association Management, Insurance, Maintenance Structure
- Association name: Neighborhood Management, Inc
- Association phone: 972-359-1548
Price history
| Date | Event | Price |
|---|---|---|
| 5/5/2025 | Sold | -- |
Source: NTREIS #20859821 | ||
| 4/9/2025 | Pending sale | $359,900$182/sqft |
Source: NTREIS #20859821 | ||
| 2/20/2025 | Listed for sale | $359,900$182/sqft |
Source: | ||
Public tax history
Tax history is unavailable.
Neighborhood: 76036
Nearby schools
GreatSchools rating
- 4/10June W Davis Elementary SchoolGrades: PK-5Distance: 0.3 mi
- 3/10Summer Creek Middle SchoolGrades: 6-8Distance: 1.1 mi
- 4/10North Crowley High SchoolGrades: 9-12Distance: 1.8 mi
Schools provided by the listing agent
- Elementary: June W Davis
- Middle: Summer Creek
- High: North Crowley
- District: Crowley ISD
Source: NTREIS. This data may not be complete. We recommend contacting the local school district to confirm school assignments for this home.
Get a cash offer in 3 minutes
Find out how much your home could sell for in as little as 3 minutes with a no-obligation cash offer.
Estimated market value
$358,900
Get a cash offer in 3 minutes
Find out how much your home could sell for in as little as 3 minutes with a no-obligation cash offer.
Estimated market value
$358,900



