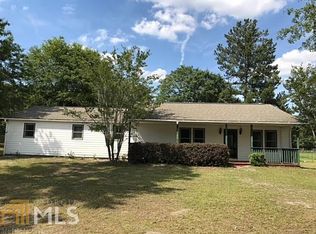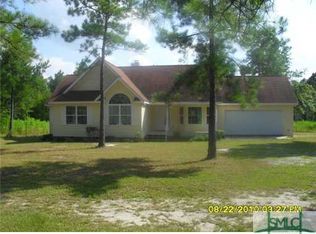Sold for $130,000
$130,000
6529 Buchan Rd, Pembroke, GA 31321
2beds
1,280sqft
MobileManufactured
Built in 1997
6.06 Acres Lot
$131,000 Zestimate®
$102/sqft
$1,395 Estimated rent
Home value
$131,000
$107,000 - $160,000
$1,395/mo
Zestimate® history
Loading...
Owner options
Explore your selling options
What's special
HORSE-LOVERS DREAM!! OWN YOUR OWN MINI FARM. Well maintained home with beautiful laminate flooring and large oak kitchen. This home has a split-bedroom plan. Each bedroom has its own bath that both have a garden tub and dual vanities. Over 6 acres of land, 3-stall barn, 2 auto water feeders, 2 bay concrete wash station, lights and water. Also includes outbuilding/workshop with workbench, shelves and screened porch for those peaceful nights and lots of beautiful landscaping.
Facts & features
Interior
Bedrooms & bathrooms
- Bedrooms: 2
- Bathrooms: 2
- Full bathrooms: 2
Heating
- Forced air, Electric
Cooling
- Central
Appliances
- Included: Dishwasher, Range / Oven
- Laundry: Laundry Room
Features
- Doors: Storm Door(s)
- Common walls with other units/homes: No Common Walls
Interior area
- Structure area source: tax assessor
- Total interior livable area: 1,280 sqft
Property
Parking
- Total spaces: 1
- Parking features: Carport, Garage - Detached
Features
- Entry level: 1
- Patio & porch: Screen Porch
- Exterior features: Other
Lot
- Size: 6.06 Acres
- Features: Level, Wooded, Private Backyard, Open Lot
Details
- Additional structures: Workshop, Barn(s), Outbuilding, Storage, Stable(s), Shed(s)
- Parcel number: 167000032000
- Zoning: ZN1
- Zoning description: Single Family
- Horse amenities: Hay Storage
Construction
Type & style
- Home type: MobileManufactured
- Architectural style: Mobile
Materials
- Metal
- Foundation: Piers
- Roof: Asphalt
Condition
- Year built: 1997
Utilities & green energy
- Electric: 220 Volts
- Sewer: Septic Tank
- Water: Private Well
- Utilities for property: Cable In Street
Community & neighborhood
Security
- Security features: Alarm-Smoke/Fire
Location
- Region: Pembroke
Other
Other facts
- ViewYN: true
- Sewer: Septic Tank
- RoadSurfaceType: Dirt
- Appliances: Dishwasher, Range/Oven, Electric Water Heater, W/D Connection
- Roof: Asphalt
- Heating: Electric, Central
- CarportYN: true
- HorseYN: true
- ZoningDescription: Single Family
- AssociationYN: 0
- HeatingYN: true
- CoolingYN: true
- Electric: 220 Volts
- LotFeatures: Level, Wooded, Private Backyard, Open Lot
- ElectricOnPropertyYN: True
- EntryLevel: 1
- OtherStructures: Workshop, Barn(s), Outbuilding, Storage, Stable(s), Shed(s)
- ParkingFeatures: Detached, Side/Rear Entrace
- CoveredSpaces: 1
- CommonWalls: No Common Walls
- Cooling: Central Air, Electric
- LaundryFeatures: Laundry Room
- DoorFeatures: Storm Door(s)
- RoomMasterBathroomFeatures: Double Vanity, Separate Shower, Garden Tub
- HorseAmenities: Hay Storage
- WaterSource: Private Well
- ArchitecturalStyle: Mobile
- RoomKitchenFeatures: Breakfast Room, Country Kitchen
- View: Trees/Woods
- PatioAndPorchFeatures: Screen Porch
- BuildingAreaSource: tax assessor
- ConstructionMaterials: Siding
- Inclusions: ceiling fans, water treatment, Alarm-Smoke/Fire
- SecurityFeatures: Alarm-Smoke/Fire
- Utilities: Cable In Street
- Zoning: ZN1
- MlsStatus: Active Contingent
- TaxAnnualAmount: 615
- Road surface type: Dirt
Price history
| Date | Event | Price |
|---|---|---|
| 10/14/2025 | Sold | $130,000$102/sqft |
Source: Public Record Report a problem | ||
| 11/19/2020 | Sold | $130,000-13.3%$102/sqft |
Source: | ||
| 10/26/2020 | Pending sale | $150,000$117/sqft |
Source: Olde Savannah Realty LLC #236257 Report a problem | ||
| 10/17/2020 | Listed for sale | $150,000+76.5%$117/sqft |
Source: Olde Savannah Realty LLC #236257 Report a problem | ||
| 10/19/2015 | Listing removed | $85,000$66/sqft |
Source: TriCounty Real Estate #146668 Report a problem | ||
Public tax history
| Year | Property taxes | Tax assessment |
|---|---|---|
| 2024 | $952 +11% | $42,719 +21.2% |
| 2023 | $857 +24.5% | $35,243 +10.5% |
| 2022 | $689 +4% | $31,903 |
Find assessor info on the county website
Neighborhood: 31321
Nearby schools
GreatSchools rating
- 8/10New Nevils Elementary SchoolGrades: PK-5Distance: 9.1 mi
- 8/10Southeast Bulloch Middle SchoolGrades: 6-8Distance: 10.5 mi
- 8/10New Southeast Bulloch High SchoolGrades: PK,9-12Distance: 10.6 mi
Sell for more on Zillow
Get a Zillow Showcase℠ listing at no additional cost and you could sell for .
$131,000
2% more+$2,620
With Zillow Showcase(estimated)$133,620

