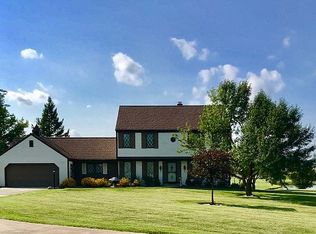Closed
$366,500
6528 W Ferguson Rd, Fort Wayne, IN 46809
3beds
2,102sqft
Single Family Residence
Built in 1992
3.03 Acres Lot
$372,300 Zestimate®
$--/sqft
$2,494 Estimated rent
Home value
$372,300
$339,000 - $410,000
$2,494/mo
Zestimate® history
Loading...
Owner options
Explore your selling options
What's special
Welcome to rural living in SW Allen County. Sitting on 3 acres, this 1.5 story home on an unfinished basement is the perfect mix of move-in ready with opportunity to make your own. The great room is the heart of this home, featuring a wood-burning fireplace flanked with windows to soak in your view of wide open spaces and soaring cathedral ceiling with skylights. The fully updated kitchen features granite countertops, stunning farmhouse sink, custom cabinets with pullouts, and eat-in area. The oversized, main level owners suite hosts two closets, a sitting room, ensuite with tile shower and jetted tub. The spacious laundry room and powder room round out this level. Upstairs you’ll find two bedrooms with generous closet space and the second full bath. The walkout lower level is ready to be finished per your vision, conveniently framed, plumbed and electrical ran. Outside, you’ll love picking fresh blackberries or making apple and peach crisp from your very own trees and vines. Enjoy space to run or simply relax on your front or back deck, and embrace what country living is all about.
Zillow last checked: 8 hours ago
Listing updated: February 28, 2025 at 12:51pm
Listed by:
Joelle Ruefer Cell:260-615-9085,
Encore Sotheby's International Realty
Bought with:
Heidi M Haiflich, RB15000352
North Eastern Group Realty
Source: IRMLS,MLS#: 202446434
Facts & features
Interior
Bedrooms & bathrooms
- Bedrooms: 3
- Bathrooms: 4
- Full bathrooms: 3
- 1/2 bathrooms: 1
- Main level bedrooms: 1
Bedroom 1
- Level: Main
Bedroom 2
- Level: Upper
Dining room
- Area: 0
- Dimensions: 0 x 0
Family room
- Area: 0
- Dimensions: 0 x 0
Kitchen
- Level: Main
- Area: 168
- Dimensions: 14 x 12
Living room
- Level: Main
- Area: 280
- Dimensions: 20 x 14
Office
- Area: 0
- Dimensions: 0 x 0
Heating
- Propane, Forced Air
Cooling
- Central Air
Appliances
- Included: Disposal, Range/Oven Hook Up Elec, Dishwasher, Microwave, Refrigerator, Washer, Dryer-Electric, Electric Range
- Laundry: Electric Dryer Hookup
Features
- 1st Bdrm En Suite, Ceiling Fan(s)
- Windows: Skylight(s)
- Basement: Full,Walk-Out Access,Unfinished
- Number of fireplaces: 1
- Fireplace features: Living Room
Interior area
- Total structure area: 3,423
- Total interior livable area: 2,102 sqft
- Finished area above ground: 2,102
- Finished area below ground: 0
Property
Parking
- Total spaces: 2
- Parking features: Attached, Garage Door Opener
- Attached garage spaces: 2
Features
- Levels: One and One Half
- Stories: 1
- Patio & porch: Deck, Porch
- Has spa: Yes
- Spa features: Jet Tub
- Fencing: Invisible
Lot
- Size: 3.03 Acres
- Dimensions: 200 x 653
- Features: Level, City/Town/Suburb
Details
- Parcel number: 021601400009.000048
Construction
Type & style
- Home type: SingleFamily
- Property subtype: Single Family Residence
Materials
- Vinyl Siding
Condition
- New construction: No
- Year built: 1992
Utilities & green energy
- Sewer: Septic Tank
- Water: Well
Community & neighborhood
Location
- Region: Fort Wayne
- Subdivision: None
Price history
| Date | Event | Price |
|---|---|---|
| 2/28/2025 | Sold | $366,500+4.7% |
Source: | ||
| 12/8/2024 | Pending sale | $349,900 |
Source: | ||
| 12/6/2024 | Listed for sale | $349,900+253.4% |
Source: | ||
| 12/10/2012 | Sold | $99,000-0.5% |
Source: | ||
| 11/1/2012 | Pending sale | $99,500$47/sqft |
Source: RE/MAX Home Connection #201205453 Report a problem | ||
Public tax history
| Year | Property taxes | Tax assessment |
|---|---|---|
| 2024 | $2,497 +24.8% | $305,500 +8.8% |
| 2023 | $2,001 +7% | $280,800 +9.7% |
| 2022 | $1,870 +15.4% | $256,000 +10.6% |
Find assessor info on the county website
Neighborhood: 46809
Nearby schools
GreatSchools rating
- 7/10Lafayette Meadow SchoolGrades: K-5Distance: 3.4 mi
- 6/10Summit Middle SchoolGrades: 6-8Distance: 4.7 mi
- 10/10Homestead Senior High SchoolGrades: 9-12Distance: 4.8 mi
Schools provided by the listing agent
- Elementary: Lafayette Meadow
- Middle: Summit
- High: Homestead
- District: MSD of Southwest Allen Cnty
Source: IRMLS. This data may not be complete. We recommend contacting the local school district to confirm school assignments for this home.
Get pre-qualified for a loan
At Zillow Home Loans, we can pre-qualify you in as little as 5 minutes with no impact to your credit score.An equal housing lender. NMLS #10287.
Sell with ease on Zillow
Get a Zillow Showcase℠ listing at no additional cost and you could sell for —faster.
$372,300
2% more+$7,446
With Zillow Showcase(estimated)$379,746
