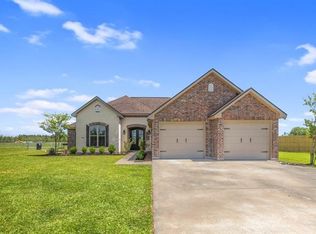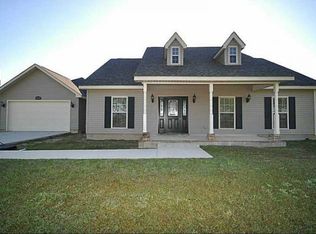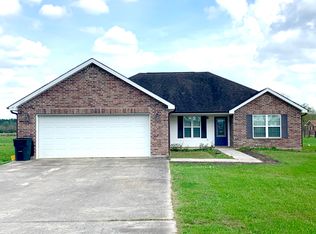Fabulous new construction 4 bedroom, 3.5 bath custom home situated on 1.2/acre lot in Dream Home Subdivision located in the Ragley area. This location is just off Hwy 171 minutes from Moss Bluff but has a serene country setting. This 1.5 story home features open & split floor plan perfect for entertaining with upstairs bonus room with full bath. Beautiful living room features tall ceilings with crown molding and is open to kitchen & dining areas. Amazing kitchen features abundance of beautiful custom cabinets, tile back splash, pot filler, walk-in pantry, island w/eat-in-bar, pantry, granite counter tops & stainless appliances including refrigerator. Formal dining and breakfast areas perfect for a large family. Large breathtaking master suite boasts tray ceiling, oversized walk-in closet with built-ins, double vanities, granite counters, custom tile shower & soaking tub. Spacious laundry room with extra storage. Mudroom with built-in locker area. All bedrooms are spacious w/nice size closets. Large covered patio with outdoor kitchen area featuring granite counter tops and sink. 2 car garage with extra storage room. Bluetooth surround sound system installed. This home is loaded with extras and has the WOW factor. Home will be professionally landscaped. Flood Zone X so no flood insurance required by mortgage & 100% rural financing. Completion December 2021
This property is off market, which means it's not currently listed for sale or rent on Zillow. This may be different from what's available on other websites or public sources.



