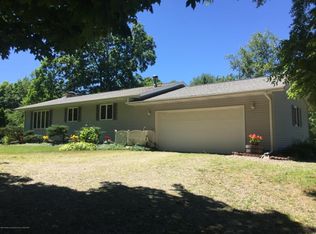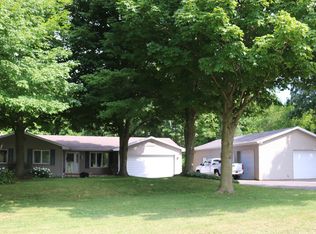Upon arrival note the privacy from the tree lined road and the well-manicured yard, there are tons of flowers to grace the yard of this 11.5-acre property, it includes a 16X22 pole barn and wooded area all around. This 1970's ranch has a composite deck that wraps around the side where we find walk out sliders to it. On the inside we notice a fireplace, cathedral ceilings and breakfast area off the kitchen. The 1256 sq ft contains 2 bedrooms on the main floor and one in the finished lower which is also a walkout. The home has 1 full bath per level. Possible other amenities which could be included are some furniture, carpet allowance with the right price, also provided is a home warranty and some other negotiable items to make an even more attractive package to a potential buyer. Check it out or better yet call for an appointment to see it.
This property is off market, which means it's not currently listed for sale or rent on Zillow. This may be different from what's available on other websites or public sources.

