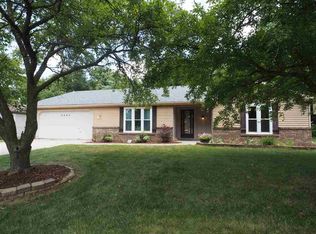Don't miss out on this immaculate 2-story home in Hillsboro! Tucked away on a quiet dead end street, this 4BR/2.5BA home has so much to offer. It has only had one owner and has been very well maintained! Walk inside and find a formal sitting room and a dining room off to the side. These two spaces are perfect for gatherings or holidays when everyone comes to visit. The eat-in kitchen boasts beautiful white cabinetry, great countertop space with a breakfast bar, and a pantry area for additional storage. You will also fall in love with the striking backsplash and a nice bayed window where you can sit and have informal family meals. Off of the breakfast nook is a cozy family room. There is built-in shelving on either side of the gorgeous brick fireplace and a nice mantle. Upstairs you will find the master suite with its own private full bath. There are 3 additional spacious bedrooms and another full bath. Out back you will find a great space for grilling and entertaining. The big backyard has lots of mature trees and is great for the kids and pets to run and play. The home has a 2-car garage, gutter guards, and beautiful landscaping. Updates to the home include new laminate flooring in 2018 and fresh paint throughout making all that natural light really shine through. With great curb appeal and a desirable location, this home is just waiting for you to make it yours today!
This property is off market, which means it's not currently listed for sale or rent on Zillow. This may be different from what's available on other websites or public sources.
