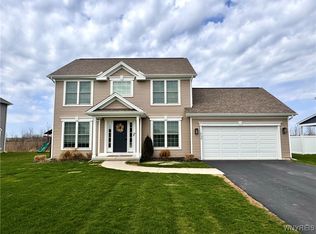Closed
$650,000
6528 Rebecca Rd, Lockport, NY 14094
4beds
2,919sqft
Single Family Residence
Built in 2022
0.31 Acres Lot
$723,000 Zestimate®
$223/sqft
$3,377 Estimated rent
Home value
$723,000
$629,000 - $831,000
$3,377/mo
Zestimate® history
Loading...
Owner options
Explore your selling options
What's special
The Key To Your Luxury Dream Home is here at this Newly Built Marrano Masterpiece.Enjoy New Construction without the wait.Located in the Top rated Starpoint School district.Stunning curb appeal w/ prof landscaping,covered porch entry&seating area w/concrete walkway&blacktop driveway.Upon Entering you'll notice 9Ft Ceilings,2Story Foyer, Chandelier,Center Staircase & Luxury Vinyl Plank flooring throughout 1'st Flr. Solid 8 ft Doors&Quality Craftsmanship shows throughout.Formal Dining Rm and Den/Office face the front of the home while the back of the home highlights the OPEN CONCEPT perfect for all your Entertaining needs.Chef's DREAM Kitchen w/Quartz Countertops,SS Appliances,Walk-In Pantry,Custom Cabinetry,XL Island w/Built in Table & morning Sunroom to enjoy.Cozy&Comfortable Living Rm w/Fireplace & Walls of windows flood this home w/natural light.Laundry on 1'st Flr through Pantry.Oversized Primary Suite on 2'nd Flr w/Walk-In Closet,Spa Bath w/Full Tile Shower&Dual Vanity.3 Spacious Bedrooms share Hallway Full Bath w/Tub&Dual Vanity. 2'nd Floor offers a Loft /HW Area. Private Backyard fully fenced w/Covered Porch&Patio to Enjoy. Lower Level has E-Gress & endless possibilities.
Zillow last checked: 8 hours ago
Listing updated: August 26, 2024 at 10:42am
Listed by:
John Santora III 716-908-4304,
Keller Williams Realty WNY
Bought with:
John Santora III, 10401291249
Keller Williams Realty WNY
Source: NYSAMLSs,MLS#: B1543955 Originating MLS: Buffalo
Originating MLS: Buffalo
Facts & features
Interior
Bedrooms & bathrooms
- Bedrooms: 4
- Bathrooms: 3
- Full bathrooms: 2
- 1/2 bathrooms: 1
- Main level bathrooms: 1
Bedroom 1
- Level: Second
- Dimensions: 21.00 x 18.00
Bedroom 2
- Level: Second
- Dimensions: 14.00 x 10.00
Bedroom 3
- Level: Second
- Dimensions: 14.00 x 12.00
Bedroom 4
- Level: Second
- Dimensions: 13.00 x 12.00
Basement
- Level: Lower
- Dimensions: 51.00 x 40.00
Den
- Level: First
- Dimensions: 13.00 x 10.00
Dining room
- Level: First
- Dimensions: 14.00 x 12.00
Family room
- Level: First
- Dimensions: 23.00 x 14.00
Foyer
- Level: First
- Dimensions: 16.00 x 8.00
Kitchen
- Level: First
- Dimensions: 26.00 x 13.00
Other
- Level: Second
- Dimensions: 14.00 x 10.00
Other
- Level: First
- Dimensions: 11.00 x 13.00
Heating
- Gas, Forced Air
Cooling
- Central Air
Appliances
- Included: Appliances Negotiable, Dryer, Dishwasher, Exhaust Fan, Disposal, Gas Oven, Gas Range, Gas Water Heater, Microwave, Refrigerator, Range Hood, Washer
- Laundry: Main Level
Features
- Breakfast Area, Ceiling Fan(s), Den, Separate/Formal Dining Room, Entrance Foyer, Eat-in Kitchen, Kitchen Island, Kitchen/Family Room Combo, Quartz Counters, Sliding Glass Door(s), Walk-In Pantry, Bath in Primary Bedroom
- Flooring: Carpet, Luxury Vinyl, Tile, Varies
- Doors: Sliding Doors
- Basement: Full,Sump Pump
- Number of fireplaces: 1
Interior area
- Total structure area: 2,919
- Total interior livable area: 2,919 sqft
Property
Parking
- Total spaces: 2
- Parking features: Attached, Electricity, Garage, Storage
- Attached garage spaces: 2
Features
- Levels: Two
- Stories: 2
- Patio & porch: Open, Patio, Porch
- Exterior features: Blacktop Driveway, Fully Fenced, Patio
- Fencing: Full
Lot
- Size: 0.31 Acres
- Dimensions: 85 x 160
- Features: Residential Lot
Details
- Parcel number: 2926001520010004037000
- Special conditions: Standard
Construction
Type & style
- Home type: SingleFamily
- Architectural style: Colonial,Two Story
- Property subtype: Single Family Residence
Materials
- Aluminum Siding, Steel Siding, Vinyl Siding
- Foundation: Poured
- Roof: Shingle
Condition
- Resale
- Year built: 2022
Details
- Builder model: MARRANO
Utilities & green energy
- Sewer: Connected
- Water: Connected, Public
- Utilities for property: Sewer Connected, Water Connected
Community & neighborhood
Location
- Region: Lockport
- Subdivision: Section 15201
Other
Other facts
- Listing terms: Cash,Conventional
Price history
| Date | Event | Price |
|---|---|---|
| 8/26/2024 | Sold | $650,000-4.3%$223/sqft |
Source: | ||
| 6/28/2024 | Pending sale | $679,000$233/sqft |
Source: | ||
| 6/18/2024 | Price change | $679,000-3%$233/sqft |
Source: | ||
| 6/10/2024 | Listed for sale | $699,900$240/sqft |
Source: | ||
Public tax history
Tax history is unavailable.
Neighborhood: South Lockport
Nearby schools
GreatSchools rating
- NAFricano Primary SchoolGrades: K-2Distance: 6 mi
- 7/10Starpoint Middle SchoolGrades: 6-8Distance: 6 mi
- 9/10Starpoint High SchoolGrades: 9-12Distance: 6 mi
Schools provided by the listing agent
- Elementary: Starpoint Intermediate
- Middle: Starpoint Middle
- High: Starpoint High
- District: Starpoint
Source: NYSAMLSs. This data may not be complete. We recommend contacting the local school district to confirm school assignments for this home.
