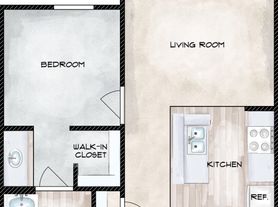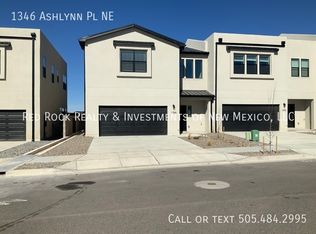Lovely 3 bedroom, 2 bath, single-story home featuring stainless steel appliances, granite countertops, newly installed easy cleaning vinyl plank and ceramic tile floors. Built-in fire place in living room is perfect for keeping cozy. Features 9 foot tall and vaulted ceilings throughout home. Forced air heating and refrigerated air cooling ensure you'll always be comfortable. Master suite includes a garden tub for soaking and a walk-in shower. 2 car garage and side yard gate for backyard access. Backyard has a 8 x 12 Tuff Shed for extra storage. Easy access to US 550 and Unser Blvd. Close to Enchanted Hills shopping and dining district. Only minutes from UNM's Sandoval Regional Hospital. Close proximity to great schools. Located in one of Rio Rancho's safest neighborhoods. This home is move-in ready. Must see to appreciate.
Renter responsible for all utilities. First month's rent and security deposit required at signing. No smoking in home. Minimum 12 month rental increments.
House for rent
Accepts Zillow applications
$2,300/mo
Fees may apply
6528 Osprey Dr NE, Rio Rancho, NM 87144
3beds
1,538sqft
Price may not include required fees and charges. Price shown reflects the lease term provided. Learn more|
Single family residence
Available now
Cats, dogs OK
Central air
Hookups laundry
Attached garage parking
Forced air
What's special
Stainless steel appliancesGranite countertops
- 16 days |
- -- |
- -- |
Zillow last checked: 11 hours ago
Listing updated: February 17, 2026 at 06:18pm
Travel times
Facts & features
Interior
Bedrooms & bathrooms
- Bedrooms: 3
- Bathrooms: 2
- Full bathrooms: 2
Heating
- Forced Air
Cooling
- Central Air
Appliances
- Included: Dishwasher, Freezer, Microwave, Oven, Refrigerator, WD Hookup
- Laundry: Hookups
Features
- WD Hookup
- Flooring: Hardwood, Tile
Interior area
- Total interior livable area: 1,538 sqft
Property
Parking
- Parking features: Attached, Off Street
- Has attached garage: Yes
- Details: Contact manager
Features
- Exterior features: Bicycle storage, Heating system: Forced Air, No Utilities included in rent, Storage Shed
Details
- Parcel number: R153677
Construction
Type & style
- Home type: SingleFamily
- Property subtype: Single Family Residence
Community & HOA
Location
- Region: Rio Rancho
Financial & listing details
- Lease term: 1 Year
Price history
| Date | Event | Price |
|---|---|---|
| 2/18/2026 | Price change | $2,300-4.2%$1/sqft |
Source: Zillow Rentals Report a problem | ||
| 2/7/2026 | Listed for rent | $2,400$2/sqft |
Source: Zillow Rentals Report a problem | ||
| 11/16/2025 | Listing removed | $2,400$2/sqft |
Source: Zillow Rentals Report a problem | ||
| 11/7/2025 | Listed for rent | $2,400$2/sqft |
Source: Zillow Rentals Report a problem | ||
| 3/28/2024 | Sold | -- |
Source: | ||
Neighborhood: 87144
Nearby schools
GreatSchools rating
- 7/10Vista Grande Elementary SchoolGrades: K-5Distance: 2.1 mi
- 8/10Mountain View Middle SchoolGrades: 6-8Distance: 4.1 mi
- 7/10V Sue Cleveland High SchoolGrades: 9-12Distance: 3.9 mi

