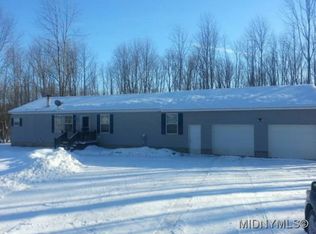Closed
$280,000
6528 Bankert Rd, Ava, NY 13303
3beds
1,715sqft
Single Family Residence
Built in 2008
2 Acres Lot
$340,700 Zestimate®
$163/sqft
$2,434 Estimated rent
Home value
$340,700
$286,000 - $395,000
$2,434/mo
Zestimate® history
Loading...
Owner options
Explore your selling options
What's special
Take Walks!!! Ride Bikes!!! Enjoy Life!!!!
Escape to your own Haven....tranquility of country living in this beautiful 3 bedroom/2 bathroom, 1715sq. ft. Ranch style single level home that's ready to WELCOME YOU!!! Spacious open kitchen with large walk-in pantry, a great island that overlooks the dining & living rooms equipped with a real wood burning stove, great warmth and the smell of wood burning is amazing!!! Step on to the gleaming hardwood floors to the master bedroom with a fabulous walk-in closet, stand up shower and jetted tub! Come & check out this warm & inviting home!! You won't want to Leave!! Amazing price & taxes are reasonable. Clean, modern & well built in 2007. You will enjoy 2 acres of land! Put in a garden, a swimming pool, a tennis court, a pickle ball court, endless possibilities!!!
You will be Saving BIG BUCKS on your Utility Bills because as owner of this beautiful home, you will be part of the Municipal Commission of Boonville. This home is part of the Boonville Electric Utility Company, Reliable, Affordable, electricity to residences, businesses and industries. Significant clean Energy!!
Zillow last checked: 8 hours ago
Listing updated: June 10, 2024 at 12:05pm
Listed by:
Roberta Keller 315-225-7271,
Peterson Properties
Bought with:
Roberta Keller, 10401317566
Peterson Properties
Source: NYSAMLSs,MLS#: S1520474 Originating MLS: Mohawk Valley
Originating MLS: Mohawk Valley
Facts & features
Interior
Bedrooms & bathrooms
- Bedrooms: 3
- Bathrooms: 2
- Full bathrooms: 2
- Main level bathrooms: 2
- Main level bedrooms: 3
Heating
- Electric, Baseboard
Appliances
- Included: Dryer, Dishwasher, Electric Cooktop, Electric Water Heater, Microwave, Refrigerator, Washer
- Laundry: Main Level
Features
- Breakfast Bar, Separate/Formal Dining Room, Eat-in Kitchen, Pantry, Walk-In Pantry, Bedroom on Main Level, Main Level Primary, Primary Suite
- Flooring: Ceramic Tile, Hardwood, Varies
- Basement: Full
- Has fireplace: No
Interior area
- Total structure area: 1,715
- Total interior livable area: 1,715 sqft
Property
Parking
- Total spaces: 2
- Parking features: Attached, Garage
- Attached garage spaces: 2
Features
- Levels: One
- Stories: 1
- Exterior features: Gravel Driveway
Lot
- Size: 2 Acres
- Dimensions: 199 x 438
- Features: Rectangular, Rectangular Lot, Rural Lot, Wooded
Details
- Additional structures: Shed(s), Storage
- Parcel number: 3066001530000010350060000
- Special conditions: Standard
Construction
Type & style
- Home type: SingleFamily
- Architectural style: Ranch
- Property subtype: Single Family Residence
Materials
- Vinyl Siding
- Foundation: Block
- Roof: Asphalt
Condition
- Resale
- Year built: 2008
Utilities & green energy
- Sewer: Septic Tank
- Water: Well
- Utilities for property: High Speed Internet Available
Community & neighborhood
Location
- Region: Ava
Other
Other facts
- Listing terms: Cash,Conventional,FHA,USDA Loan,VA Loan
Price history
| Date | Event | Price |
|---|---|---|
| 5/14/2024 | Sold | $280,000-6.4%$163/sqft |
Source: | ||
| 3/19/2024 | Contingent | $299,000$174/sqft |
Source: | ||
| 3/5/2024 | Price change | $299,000-6.3%$174/sqft |
Source: | ||
| 2/9/2024 | Listed for sale | $319,000$186/sqft |
Source: | ||
Public tax history
Tax history is unavailable.
Neighborhood: 13303
Nearby schools
GreatSchools rating
- 4/10Stokes Elementary SchoolGrades: K-6Distance: 1.9 mi
- 5/10Lyndon H Strough Middle SchoolGrades: 7-8Distance: 6.6 mi
- 4/10Rome Free AcademyGrades: 9-12Distance: 8.1 mi
Schools provided by the listing agent
- District: Rome
Source: NYSAMLSs. This data may not be complete. We recommend contacting the local school district to confirm school assignments for this home.
