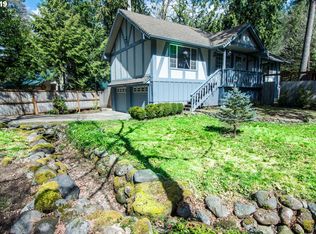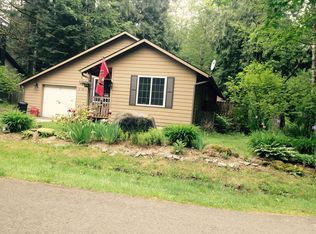A must see cozy Timberline Rim charmer. Live the life you always dreamed to get away to! Great for primary residence, home away from home or vacation rental. This two level home features 3 bedrooms, 2 updated bathrooms, cozy wood burning stove, ample storage space and private peaceful back yard w/large deck great for entertaining. Just minutes to skiing, camping, Sandy River and much more. HOA includes lodge, pool, tennis & basketball courts. Hand carved bear art piece to stay w/property.
This property is off market, which means it's not currently listed for sale or rent on Zillow. This may be different from what's available on other websites or public sources.

