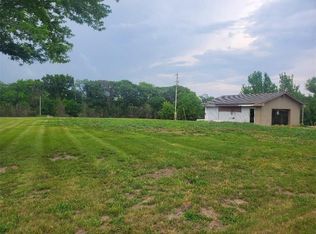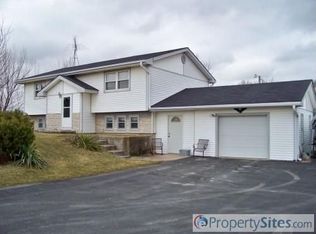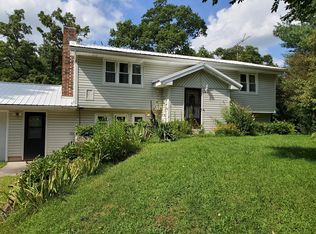Sold
Price Unknown
6527 SE Smith Rd, Cameron, MO 64429
4beds
2,950sqft
Single Family Residence
Built in ----
3.31 Acres Lot
$301,300 Zestimate®
$--/sqft
$1,787 Estimated rent
Home value
$301,300
$277,000 - $325,000
$1,787/mo
Zestimate® history
Loading...
Owner options
Explore your selling options
What's special
Four bedroom on 3+/- acres, with option to purchase additional 3+/- acres (MLS 2440952) in the highly sought after Cameron School District. This split level has 2 bedrooms upstairs with a full bath, and two bedrooms downstairs with a 3/4 bath. Lots of recent updates and custom touches to this house! Metal roof and vinyl siding with brand new back deck! Enjoy quiet days and peaceful nights just off the pavement on a corner lot. Double car garage and additional indoor workspace for all your projects! 30x40 Metal Outbuilding, with electricity and propane, to store all of your big toys, or animals. Seasoned garden area. Timber is approximately 1/2 of acreage.
Zillow last checked: 8 hours ago
Listing updated: August 29, 2023 at 02:47pm
Listing Provided by:
Cora Boothe 816-838-3796,
Beacon Realty, LLC
Bought with:
Sharp Homes Team
EXP Realty LLC
Source: Heartland MLS as distributed by MLS GRID,MLS#: 2439693
Facts & features
Interior
Bedrooms & bathrooms
- Bedrooms: 4
- Bathrooms: 2
- Full bathrooms: 2
Primary bedroom
- Level: Main
Bedroom 1
- Level: Main
Bedroom 2
- Level: Basement
Bedroom 3
- Level: Basement
Bathroom 1
- Level: Main
Bathroom 2
- Features: All Drapes/Curtains
- Level: Basement
Heating
- Electric
Cooling
- Electric
Appliances
- Included: Dishwasher, Disposal, Refrigerator, Built-In Electric Oven
- Laundry: In Basement
Features
- Flooring: Laminate, Luxury Vinyl
- Basement: Basement BR,Daylight,Finished,Garage Entrance
- Has fireplace: No
Interior area
- Total structure area: 2,950
- Total interior livable area: 2,950 sqft
- Finished area above ground: 1,300
- Finished area below ground: 1,650
Property
Parking
- Total spaces: 2
- Parking features: Attached, Basement, Built-In, Garage Faces Front
- Attached garage spaces: 2
Features
- Patio & porch: Deck
Lot
- Size: 3.31 Acres
- Features: Acreage, Corner Lot, Wooded
Details
- Additional structures: Outbuilding
- Parcel number: 1030603012010.000
- Special conditions: As Is
Construction
Type & style
- Home type: SingleFamily
- Architectural style: Traditional
- Property subtype: Single Family Residence
Materials
- Stone Trim, Vinyl Siding
- Roof: Metal
Utilities & green energy
- Sewer: Lagoon
- Water: Rural
Community & neighborhood
Location
- Region: Cameron
- Subdivision: None
Other
Other facts
- Listing terms: Cash,Conventional,FHA,USDA Loan,VA Loan
- Ownership: Private
Price history
| Date | Event | Price |
|---|---|---|
| 8/28/2023 | Sold | -- |
Source: | ||
| 7/17/2023 | Pending sale | $265,000$90/sqft |
Source: | ||
| 6/22/2023 | Listed for sale | $265,000$90/sqft |
Source: | ||
Public tax history
| Year | Property taxes | Tax assessment |
|---|---|---|
| 2024 | $1,189 +0.2% | $21,290 |
| 2023 | $1,186 +5% | $21,290 +4.6% |
| 2022 | $1,129 +0.7% | $20,350 |
Find assessor info on the county website
Neighborhood: 64429
Nearby schools
GreatSchools rating
- NAParkview Elementary SchoolGrades: PK-2Distance: 5.2 mi
- 5/10Cameron Middle SchoolGrades: 6-8Distance: 5.4 mi
- 6/10Cameron High SchoolGrades: 9-12Distance: 5.4 mi


