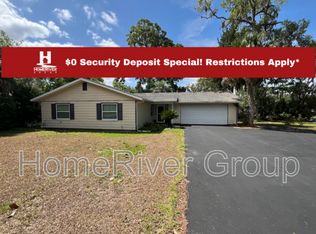BE THE FIRST to Live in This Stunning, Brand-New Smart Home in Deer Path! Welcome to this beautiful, newly built single-family home located in the highly desirable and peaceful Deer Path community. Ideally situated just minutes from Silver Springs State Park, shopping, dining, and historic downtown Ocala, this home offers both convenience and tranquility. Boasting 2,319 sq. ft. of thoughtfully designed living space, this spacious one-story home features 4 bedrooms and 2 full bathrooms, making it perfect for families or anyone who enjoys extra space. The open-concept kitchen overlooks the dining and living areas, creating a seamless flow ideal for entertaining and everyday living. Highlights include: a large covered patio/lanai perfect for relaxing or hosting outdoor gatherings, an attached 2-car garage, a smart home system for added comfort and security, premium stainless steel appliances: refrigerator, range, microwave, and dishwasher, beautiful quartz countertops in the kitchen and bathrooms, a full-size washer and dryer for your convenience, and ample closet space throughout. Don't miss out, schedule your tour today and make this exceptional home yours!
House for rent
$2,300/mo
6527 SE 1st Loop, Ocala, FL 34472
4beds
2,319sqft
Price is base rent and doesn't include required fees.
Singlefamily
Available now
No pets
Central air
In unit laundry
2 Attached garage spaces parking
Electric, central
What's special
- 23 days
- on Zillow |
- -- |
- -- |
Travel times
Facts & features
Interior
Bedrooms & bathrooms
- Bedrooms: 4
- Bathrooms: 2
- Full bathrooms: 2
Heating
- Electric, Central
Cooling
- Central Air
Appliances
- Included: Dishwasher, Disposal, Dryer, Microwave, Range, Refrigerator, Washer
- Laundry: In Unit, Inside, Laundry Room
Features
- Individual Climate Control, Kitchen/Family Room Combo, Living Room/Dining Room Combo, Open Floorplan, Primary Bedroom Main Floor, Smart Home, Solid Wood Cabinets, Stone Counters, Thermostat, Walk-In Closet(s)
- Flooring: Carpet
Interior area
- Total interior livable area: 2,319 sqft
Property
Parking
- Total spaces: 2
- Parking features: Attached, Covered
- Has attached garage: Yes
- Details: Contact manager
Features
- Stories: 1
- Exterior features: Blinds, Covered, Double Pane Windows, ENERGY STAR Qualified Windows, Electric Water Heater, Floor Covering: Ceramic, Flooring: Ceramic, Heating system: Central, Heating: Electric, Inside, Irrigation System, Kitchen/Family Room Combo, Laundry Room, Living Room/Dining Room Combo, Open Floorplan, Patio, Pets - No, Primary Bedroom Main Floor, Rear Porch, Sliding Doors, Smart Home, Smoke Detector(s), Solid Wood Cabinets, Sprinkler Metered, Stone Counters, Thermostat, Walk-In Closet(s)
Details
- Parcel number: 3186510800
Construction
Type & style
- Home type: SingleFamily
- Property subtype: SingleFamily
Condition
- Year built: 2024
Community & HOA
Location
- Region: Ocala
Financial & listing details
- Lease term: Contact For Details
Price history
| Date | Event | Price |
|---|---|---|
| 4/26/2025 | Listed for rent | $2,300$1/sqft |
Source: Stellar MLS #O6301519 | ||
| 4/25/2025 | Listing removed | $2,300$1/sqft |
Source: BeachesMLS #R11045036 | ||
| 1/24/2025 | Price change | $2,300-8%$1/sqft |
Source: BeachesMLS #R11045036 | ||
| 12/15/2024 | Listed for rent | $2,500$1/sqft |
Source: BeachesMLS #R11045036 | ||
| 11/25/2024 | Sold | $318,000-3.6%$137/sqft |
Source: | ||
![[object Object]](https://photos.zillowstatic.com/fp/47ef3df8ac01670238942e98154e405a-p_i.jpg)
