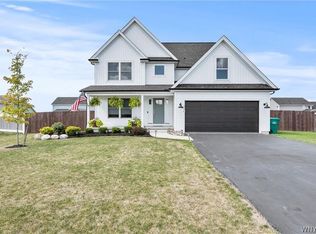Closed
$556,900
6527 Rebecca Rd, Lockport, NY 14094
4beds
2,183sqft
Single Family Residence
Built in 2022
0.27 Acres Lot
$585,000 Zestimate®
$255/sqft
$3,033 Estimated rent
Home value
$585,000
$556,000 - $614,000
$3,033/mo
Zestimate® history
Loading...
Owner options
Explore your selling options
What's special
6527 Rebecca is Move in Ready! This open floor plan is great for entertaining. Features include a large kitchen with granite countertops, upgraded cabinets and oversized island. Luxury vinyl plank flooring in some areas on the first floor, recessed lights, a spacious sunroom and family room with a gas fireplace provide a comfortable space for family and friends. A two-story foyer leads you to the large master bedroom suite equipped with a private bath and walk-in closet. You'll appreciate the convenient second floor laundry too! Other features include a full front porch, mudroom off the garage, air conditioning, garage door opener, high efficiency furnace and so much more. ( Taxes are TBD)
Zillow last checked: 8 hours ago
Listing updated: August 23, 2023 at 05:37am
Listed by:
Annette D Pellerin pellerina@marranohomes.com,
Marrano/Marc Equity Corp
Bought with:
Julie Emerson, 10401363008
Keller Williams Realty WNY
Source: NYSAMLSs,MLS#: B1406794 Originating MLS: Buffalo
Originating MLS: Buffalo
Facts & features
Interior
Bedrooms & bathrooms
- Bedrooms: 4
- Bathrooms: 3
- Full bathrooms: 2
- 1/2 bathrooms: 1
- Main level bathrooms: 1
Bedroom 1
- Level: Second
- Dimensions: 15.00 x 14.00
Bedroom 1
- Level: Second
- Dimensions: 15 x 14
Bedroom 2
- Level: Second
- Dimensions: 12.00 x 12.00
Bedroom 2
- Level: Second
- Dimensions: 12 x 12
Bedroom 3
- Level: Second
- Dimensions: 11.00 x 10.00
Bedroom 3
- Level: Second
- Dimensions: 11 x 10
Bedroom 4
- Level: Second
- Dimensions: 10.00 x 10.00
Bedroom 4
- Level: Second
- Dimensions: 10 x 10
Dining room
- Level: First
- Dimensions: 12.00 x 12.00
Dining room
- Level: First
- Dimensions: 12 x 12
Kitchen
- Level: First
- Dimensions: 15.00 x 13.00
Kitchen
- Level: First
- Dimensions: 15 x 13
Living room
- Level: First
- Dimensions: 19.00 x 13.00
Living room
- Level: First
- Dimensions: 19 x 13
Other
- Level: First
- Dimensions: 13.00 x 10.00
Other
- Level: First
- Dimensions: 13 x 10
Heating
- Gas, Forced Air
Cooling
- Central Air
Appliances
- Included: Dishwasher, Gas Water Heater, Microwave
- Laundry: Main Level
Features
- Breakfast Bar, Den, Separate/Formal Dining Room, Entrance Foyer, Eat-in Kitchen, Granite Counters, Kitchen Island, Kitchen/Family Room Combo, Pantry, Sliding Glass Door(s), Bedroom on Main Level, Bath in Primary Bedroom
- Flooring: Carpet, Other, See Remarks, Varies
- Doors: Sliding Doors
- Basement: Full,Sump Pump
- Number of fireplaces: 1
Interior area
- Total structure area: 2,183
- Total interior livable area: 2,183 sqft
Property
Parking
- Total spaces: 2
- Parking features: Attached, Garage
- Attached garage spaces: 2
Features
- Levels: Two
- Stories: 2
- Exterior features: Blacktop Driveway
Lot
- Size: 0.27 Acres
- Dimensions: 85 x 150
- Features: Near Public Transit, Rectangular, Rectangular Lot, Residential Lot
Details
- Parcel number: 292600 152.014144
- Special conditions: Standard
Construction
Type & style
- Home type: SingleFamily
- Architectural style: Colonial,Two Story
- Property subtype: Single Family Residence
Materials
- Vinyl Siding
- Foundation: Poured
Condition
- New Construction
- New construction: Yes
- Year built: 2022
Details
- Builder model: Marrano/Discovery IX
Utilities & green energy
- Electric: Circuit Breakers
- Sewer: Connected
- Water: Connected, Public
- Utilities for property: Sewer Connected, Water Connected
Community & neighborhood
Location
- Region: Lockport
- Subdivision: Heather Woods
Other
Other facts
- Listing terms: Cash,Conventional,VA Loan
Price history
| Date | Event | Price |
|---|---|---|
| 6/22/2023 | Sold | $556,900+3.7%$255/sqft |
Source: | ||
| 5/6/2023 | Pending sale | $536,900$246/sqft |
Source: | ||
| 5/17/2022 | Listed for sale | $536,900$246/sqft |
Source: | ||
Public tax history
Tax history is unavailable.
Neighborhood: South Lockport
Nearby schools
GreatSchools rating
- NAFricano Primary SchoolGrades: K-2Distance: 6 mi
- 7/10Starpoint Middle SchoolGrades: 6-8Distance: 6 mi
- 9/10Starpoint High SchoolGrades: 9-12Distance: 6 mi
Schools provided by the listing agent
- Elementary: Fricano Primary
- Middle: Starpoint Middle
- High: Starpoint High
- District: Starpoint
Source: NYSAMLSs. This data may not be complete. We recommend contacting the local school district to confirm school assignments for this home.
