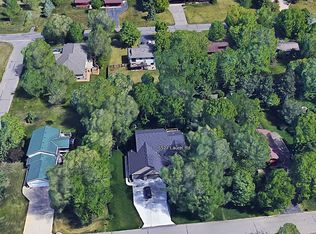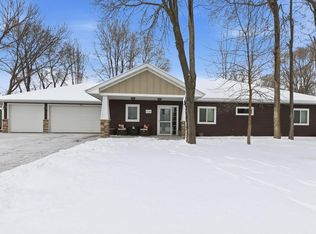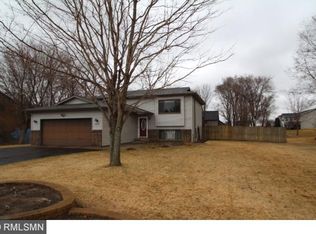Closed
$290,000
6527 Laurel Rd, Saint Cloud, MN 56303
3beds
2,155sqft
Single Family Residence
Built in 1996
0.42 Acres Lot
$287,300 Zestimate®
$135/sqft
$2,083 Estimated rent
Home value
$287,300
$256,000 - $322,000
$2,083/mo
Zestimate® history
Loading...
Owner options
Explore your selling options
What's special
Nestled on a peaceful street overlooking a city-owned park, this 3-bedroom, 2-bath home offers serene views of sunrises and sunsets, perfect for morning walks, children's play, or hockey games. Located in St. Cloud School District 742, it's just minutes from Westwood Elementary, North Junior High, and Apollo high, as well as top private schools like St. John's Prep and St. Cloud Christian. Outdoor enthusiasts will love the proximity to the Wobegon Trail, splash pads, pickleball courts, and hockey rinks, all within biking distance. The beautifully landscaped yard features mature trees, a fire pit, and a wide concrete driveway perfect for recreational vehicles or extra patio space. Inside, enjoy the cozy sunroom and maintenance-free composite deck, a tiled entryway, and spacious upper and lower-level bathrooms with tile flooring. The large mudroom and laundry area on the main level add convenience, while the primary suite boasts a walk-in closet, and the lower-level bedrooms offer ample storage. Conveniently located near shopping, schools, and recreation in St. Cloud, Sartell, and St. Joseph, this home has it all! Schedule your tour today.
Zillow last checked: 8 hours ago
Listing updated: May 06, 2025 at 09:12am
Listed by:
Peter Mades 763-242-8354,
Edina Realty, Inc.,
Jacob David McDermott 763-218-3995
Bought with:
Janel Morgan
RE/MAX Results
Source: NorthstarMLS as distributed by MLS GRID,MLS#: 6647966
Facts & features
Interior
Bedrooms & bathrooms
- Bedrooms: 3
- Bathrooms: 2
- Full bathrooms: 1
- 3/4 bathrooms: 1
Bedroom 1
- Level: Upper
- Area: 175.5 Square Feet
- Dimensions: 13.5x13
Bedroom 2
- Level: Lower
- Area: 156 Square Feet
- Dimensions: 13x12
Bedroom 3
- Level: Lower
- Area: 149.5 Square Feet
- Dimensions: 13x11.5
Bathroom
- Level: Upper
- Area: 77 Square Feet
- Dimensions: 7x11
Bathroom
- Level: Lower
- Area: 80.5 Square Feet
- Dimensions: 11.5x7
Dining room
- Level: Upper
- Area: 126 Square Feet
- Dimensions: 10.5x12
Family room
- Level: Lower
- Area: 239.25 Square Feet
- Dimensions: 14.5x16.5
Kitchen
- Level: Upper
- Area: 120.75 Square Feet
- Dimensions: 10.5x11.5
Living room
- Level: Upper
- Area: 240 Square Feet
- Dimensions: 16x15
Other
- Level: Upper
- Area: 33.75 Square Feet
- Dimensions: 4.5x7.5
Other
- Level: Lower
- Area: 28 Square Feet
- Dimensions: 7x4
Other
- Level: Upper
- Area: 126.5 Square Feet
- Dimensions: 11.5x11
Utility room
- Level: Lower
- Area: 121 Square Feet
- Dimensions: 11x11
Walk in closet
- Level: Upper
- Area: 57.5 Square Feet
- Dimensions: 11.5x5
Heating
- Forced Air
Cooling
- Central Air
Appliances
- Included: Dishwasher, Freezer, Gas Water Heater, Microwave, Range, Refrigerator, Washer, Water Softener Owned
Features
- Basement: Block
- Has fireplace: No
Interior area
- Total structure area: 2,155
- Total interior livable area: 2,155 sqft
- Finished area above ground: 1,147
- Finished area below ground: 887
Property
Parking
- Total spaces: 2
- Parking features: Attached, Concrete, RV Access/Parking
- Attached garage spaces: 2
Accessibility
- Accessibility features: None
Features
- Levels: Multi/Split
- Patio & porch: Deck
Lot
- Size: 0.42 Acres
- Dimensions: 107 x 171
Details
- Foundation area: 1536
- Parcel number: 82526290471
- Zoning description: Residential-Single Family
Construction
Type & style
- Home type: SingleFamily
- Property subtype: Single Family Residence
Materials
- Steel Siding, Block, Frame
- Roof: Age Over 8 Years
Condition
- Age of Property: 29
- New construction: No
- Year built: 1996
Utilities & green energy
- Electric: Circuit Breakers
- Gas: Natural Gas
- Sewer: City Sewer/Connected
- Water: City Water/Connected
Community & neighborhood
Location
- Region: Saint Cloud
- Subdivision: Westwood Park Three
HOA & financial
HOA
- Has HOA: No
Price history
| Date | Event | Price |
|---|---|---|
| 4/7/2025 | Sold | $290,000-3.2%$135/sqft |
Source: | ||
| 3/12/2025 | Pending sale | $299,500$139/sqft |
Source: | ||
| 2/18/2025 | Price change | $299,500-3.4%$139/sqft |
Source: | ||
| 1/17/2025 | Listed for sale | $310,000$144/sqft |
Source: | ||
Public tax history
| Year | Property taxes | Tax assessment |
|---|---|---|
| 2024 | $3,406 +10.2% | $269,100 +11.4% |
| 2023 | $3,092 +15.4% | $241,600 +19.4% |
| 2022 | $2,680 | $202,300 |
Find assessor info on the county website
Neighborhood: 56303
Nearby schools
GreatSchools rating
- 4/10Westwood Elementary SchoolGrades: K-5Distance: 1.2 mi
- 2/10North Junior High SchoolGrades: 6-8Distance: 2.9 mi
- 3/10Apollo Senior High SchoolGrades: 9-12Distance: 2.1 mi

Get pre-qualified for a loan
At Zillow Home Loans, we can pre-qualify you in as little as 5 minutes with no impact to your credit score.An equal housing lender. NMLS #10287.


