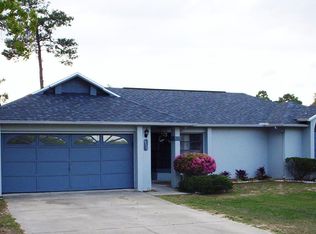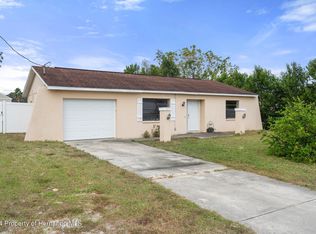Sold for $310,000
$310,000
6527 Grapewood Rd, Spring Hill, FL 34609
3beds
1,694sqft
Single Family Residence
Built in 2018
10,000 Square Feet Lot
$295,200 Zestimate®
$183/sqft
$2,023 Estimated rent
Home value
$295,200
$280,000 - $310,000
$2,023/mo
Zestimate® history
Loading...
Owner options
Explore your selling options
What's special
Enjoy low maintenance living with this newer built Spring Hill home! This three-bedroom, two-bath home was built in 2018 by one of the area’s most reputable builders, Pastore Custom Builders. Great care was put into every element of this home build and it’s sure to provide a great home for many more years to come. Step inside to find an expansive living room with vaulted ceilings and tons of natural light pouring in. There are patio doors off the back that lead to a covered lanai and a generous-sized backyard for easy entertaining. The kitchen features tons of cabinet and countertop space and boasts all the modern finishes like granite countertops, solid wood cabinets and stainless appliances. You’ll enjoy a breakfast bar and eat-in nook off the kitchen, along with a full-sized dining room so you can host all your dinner parties with ease and have the flexibility of indoor/outdoor entertaining. With a split floor plan, the primary bedroom is oversized and includes an equally large en-suite bath with granite countertops, double vanity and tiled walk-in shower. The two additional guest bedrooms and guest bath are generous in size, giving you all the storage room you need. The laundry room off the kitchen features full-sized, side-by-side washer and dryer and even more room for extra storage. The two-car garage, driveway and lot size will give you plenty of space to house all your toys. In the heart of Spring Hill, you’ll be only minutes from tons of shopping and dining options along Highway 50 and surrounding area. With a short car ride, you can enjoy Weeki Wachee Springs State Park with kayaking, boating, water park and world-famous Weeki Wachee Mermaids! You’ll be able to enjoy that Florida lifestyle with all the comforts of home. Schedule your private tour of this low-maintenance Spring Hill home today.
Zillow last checked: 8 hours ago
Listing updated: October 23, 2025 at 07:59am
Listing Provided by:
Brittany Ranew 727-258-1064,
PREMIER SOTHEBYS INTL REALTY 727-898-6800
Bought with:
Dayslene Hernandez Siverio, 3594395
1ST INVESTMENT REALTY GROUP LLC
Source: Stellar MLS,MLS#: TB8364285 Originating MLS: Suncoast Tampa
Originating MLS: Suncoast Tampa

Facts & features
Interior
Bedrooms & bathrooms
- Bedrooms: 3
- Bathrooms: 2
- Full bathrooms: 2
Primary bedroom
- Features: Walk-In Closet(s)
- Level: First
- Area: 213.6 Square Feet
- Dimensions: 12x17.8
Bedroom 2
- Features: Walk-In Closet(s)
- Level: First
- Area: 127.6 Square Feet
- Dimensions: 11.6x11
Bedroom 3
- Features: Walk-In Closet(s)
- Level: First
- Area: 127.6 Square Feet
- Dimensions: 11.6x11
Dining room
- Level: First
- Area: 114 Square Feet
- Dimensions: 11.4x10
Kitchen
- Level: First
- Area: 200 Square Feet
- Dimensions: 20x10
Living room
- Level: First
- Area: 327 Square Feet
- Dimensions: 15x21.8
Heating
- Central
Cooling
- Central Air
Appliances
- Included: Oven, Dishwasher, Dryer, Electric Water Heater, Microwave, Refrigerator, Washer
- Laundry: Inside
Features
- Ceiling Fan(s), Eating Space In Kitchen, High Ceilings, L Dining, Open Floorplan, Solid Surface Counters, Solid Wood Cabinets, Split Bedroom, Walk-In Closet(s)
- Flooring: Carpet, Tile
- Doors: French Doors
- Windows: Blinds, Window Treatments
- Has fireplace: No
Interior area
- Total structure area: 2,303
- Total interior livable area: 1,694 sqft
Property
Parking
- Total spaces: 2
- Parking features: Driveway, Garage Door Opener
- Attached garage spaces: 2
- Has uncovered spaces: Yes
- Details: Garage Dimensions: 18x20
Features
- Levels: One
- Stories: 1
- Patio & porch: Covered, Rear Porch
- Exterior features: Lighting
Lot
- Size: 10,000 sqft
- Dimensions: 80 x 125
- Features: Landscaped
Details
- Parcel number: R3232317520013540180
- Zoning: PDP
- Special conditions: None
Construction
Type & style
- Home type: SingleFamily
- Architectural style: Traditional
- Property subtype: Single Family Residence
Materials
- Block
- Foundation: Slab
- Roof: Shingle
Condition
- New construction: No
- Year built: 2018
Details
- Builder model: Elite 1684
- Builder name: Pastore Custom Builders
Utilities & green energy
- Sewer: Septic Tank
- Water: Public
- Utilities for property: Cable Connected, Electricity Connected, Fire Hydrant, Phone Available, Public, Street Lights
Community & neighborhood
Security
- Security features: Fire Alarm, Security System Leased, Smoke Detector(s)
Location
- Region: Spring Hill
- Subdivision: SPRING HILL
HOA & financial
HOA
- Has HOA: No
Other fees
- Pet fee: $0 monthly
Other financial information
- Total actual rent: 0
Other
Other facts
- Listing terms: Cash,Conventional,FHA,VA Loan
- Ownership: Fee Simple
- Road surface type: Paved
Price history
| Date | Event | Price |
|---|---|---|
| 10/22/2025 | Sold | $310,000+3.4%$183/sqft |
Source: | ||
| 9/11/2025 | Pending sale | $299,900$177/sqft |
Source: | ||
| 9/3/2025 | Price change | $299,900-6.3%$177/sqft |
Source: | ||
| 7/30/2025 | Price change | $320,000-3%$189/sqft |
Source: | ||
| 5/31/2025 | Listed for sale | $330,000$195/sqft |
Source: | ||
Public tax history
| Year | Property taxes | Tax assessment |
|---|---|---|
| 2024 | $4,374 +4.3% | $229,979 +10% |
| 2023 | $4,193 +6.7% | $209,072 +10% |
| 2022 | $3,929 +16.3% | $190,065 +10% |
Find assessor info on the county website
Neighborhood: 34609
Nearby schools
GreatSchools rating
- 6/10Pine Grove Elementary SchoolGrades: PK-5Distance: 3.2 mi
- 6/10West Hernando Middle SchoolGrades: 6-8Distance: 3 mi
- 2/10Central High SchoolGrades: 9-12Distance: 2.9 mi
Schools provided by the listing agent
- Elementary: Pine Grove Elementary School
- Middle: West Hernando Middle School
- High: Central High School
Source: Stellar MLS. This data may not be complete. We recommend contacting the local school district to confirm school assignments for this home.
Get a cash offer in 3 minutes
Find out how much your home could sell for in as little as 3 minutes with a no-obligation cash offer.
Estimated market value$295,200
Get a cash offer in 3 minutes
Find out how much your home could sell for in as little as 3 minutes with a no-obligation cash offer.
Estimated market value
$295,200

