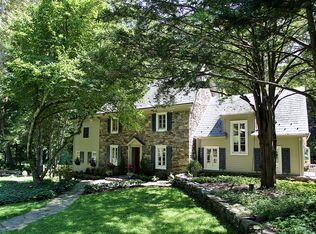Sold for $2,000,000 on 06/28/24
Street View
$2,000,000
6527 Fleecydale Rd, Lumberville, PA 18933
3beds
4baths
3,200sqft
Detached
Built in 2011
1.66 Acres Lot
$2,099,800 Zestimate®
$625/sqft
$5,223 Estimated rent
Home value
$2,099,800
$1.93M - $2.27M
$5,223/mo
Zestimate® history
Loading...
Owner options
Explore your selling options
What's special
Situated on one of the most coveted roads in Bucks County, this exquisite contemporary cottage exudes a sophisticated elegance. No detail or refinement was overlooked when custom builder Jarrett/Vaughan constructed this architect- designed jewel. Exceptional workmanship and high quality materials were used throughout. The main level is an open concept entertainers dream- large windows for an abundance of natural light, radiant heat in the walnut floors, gas fireplace with stone mantel and easy access to outdoor terraces and porches. The gourmet kitchen with high-end stainless appliances, custom Maple cabinetry, huge island, sitting area and butler's pantry is sure to please the most discriminating of chefs. Also on the main level, a private master suite with vaulted ceiling, walk-in closet and limestone bath, opens to it's own private courtyard garden. Upstairs you'll find a loft/seating area and two additional bedrooms and two full baths, one ensuite.The hallway leads to a bonus room, a large hall closet and an amazing light-filled artist studio/office space with vaulted ceiling, built-in cabinets and window seating. There is an outside entrance from the office to another lovely sitting area with views of the hillside. State-of-the-art geothermal heating and air conditioning systems provide comfort and efficiency. This is the Bucks County property that one cannot afford to miss. 2020-05-12
Facts & features
Interior
Bedrooms & bathrooms
- Bedrooms: 3
- Bathrooms: 4
Heating
- Radiant
Cooling
- Central
Appliances
- Included: Dishwasher, Garbage disposal, Range / Oven
Features
- Kitchen Island, Recessed Lighting, Walk-In Closet(s), Open Floorplan, Studio, Butlers Pantry, Combination Dining/Living, Kitchen - Gourmet, Combination Kitchen/Dining, Water Treat System
- Flooring: Hardwood
- Windows: Window Treatments
- Basement: Y
- Has fireplace: Yes
Interior area
- Total interior livable area: 3,200 sqft
- Finished area below ground: 0
Property
Parking
- Total spaces: 2
- Parking features: Garage - Attached
Features
- Exterior features: Stucco
Lot
- Size: 1.66 Acres
Details
- Parcel number: 41002014
- Special conditions: Standard
Construction
Type & style
- Home type: SingleFamily
- Architectural style: TRANSITIONAL
- Property subtype: Detached
Condition
- Year built: 2011
Community & neighborhood
Location
- Region: Lumberville
Other
Other facts
- Heating: Radiant
- Appliances: Dishwasher, Disposal, Water Conditioner - Owned, Commercial Range, Energy Efficient Appliances
- FireplaceYN: true
- GarageYN: true
- AttachedGarageYN: true
- HeatingYN: true
- CoolingYN: true
- StructureType: Detached
- ConstructionMaterials: Stucco
- StoriesTotal: 2
- InteriorFeatures: Kitchen Island, Recessed Lighting, Walk-In Closet(s), Open Floorplan, Studio, Butlers Pantry, Combination Dining/Living, Kitchen - Gourmet, Combination Kitchen/Dining, Water Treat System
- SpecialListingConditions: Standard
- CoveredSpaces: 2
- Cooling: Central Air
- WindowFeatures: Window Treatments
- ParkingFeatures: Attached Garage, Garage Door Opener, Garage Faces Side
- BelowGradeFinishedArea: 0
- ArchitecturalStyle: TRANSITIONAL
- PropertySubType: Detached
- Flooring: Wood Floors
- Basement: Y
- MlsStatus: Active
Price history
| Date | Event | Price |
|---|---|---|
| 6/28/2024 | Sold | $2,000,000+14.3%$625/sqft |
Source: Public Record Report a problem | ||
| 5/6/2024 | Pending sale | $1,750,000$547/sqft |
Source: | ||
| 5/6/2024 | Contingent | $1,750,000$547/sqft |
Source: | ||
| 5/3/2024 | Listed for sale | $1,750,000+40%$547/sqft |
Source: | ||
| 5/19/2020 | Sold | $1,250,000-3.5%$391/sqft |
Source: Public Record Report a problem | ||
Public tax history
| Year | Property taxes | Tax assessment |
|---|---|---|
| 2025 | $11,198 +0.7% | $66,170 |
| 2024 | $11,126 +5.4% | $66,170 |
| 2023 | $10,554 +0.7% | $66,170 |
Find assessor info on the county website
Neighborhood: 18933
Nearby schools
GreatSchools rating
- NANew Hope-Solebury Lower El SchoolGrades: K-2Distance: 2.6 mi
- 8/10New Hope-Solebury Middle SchoolGrades: 6-8Distance: 5.4 mi
- 8/10New Hope-Solebury High SchoolGrades: 9-12Distance: 5.5 mi
Schools provided by the listing agent
- Elementary: NEW HOPE-SOLEBURY
- Middle: NEW HOPE-SOLEBURY
- High: NEW HOPE-SOLEBURY
- District: NEW HOPE-SOLEBURY
Source: The MLS. This data may not be complete. We recommend contacting the local school district to confirm school assignments for this home.
Sell for more on Zillow
Get a free Zillow Showcase℠ listing and you could sell for .
$2,099,800
2% more+ $41,996
With Zillow Showcase(estimated)
$2,141,796