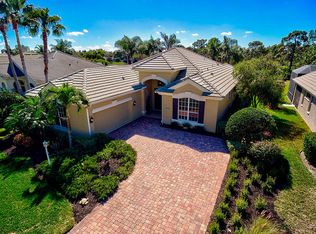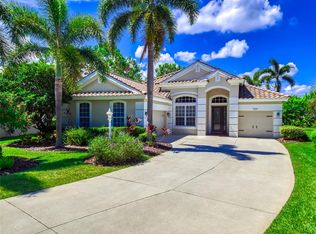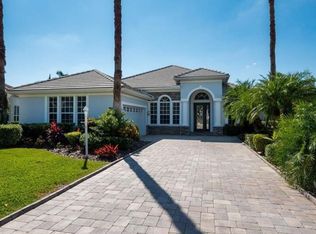It's no wonder why Edgewater Village continues to be one of the most popular neighborhoods in Lakewood Ranch, and this home is the perfect example. The character and setting of this home are hard to match! This community offers plenty of activities for all out-door enthusiast searching for exercise friendly walking paths, access to miles of bicycle trails, or launch your kayak on Lake Uihlein from the community Fishing Pier. This 3-bedroom home has been lovingly maintained and its private setting is a nature lovers dream With a small pond and nature preserve in the rear. It is the perfect spot to see an impromptu gathering of sandhill cranes, ibis, owls, and occasionally Eagles. Sliding Doors open to the pool and large screened lanai area And mature landscaping that compliments the home. The homes interior has been well cared for and the split bedroom plan allows privacy for everyone. Extra include High ceilings, gas range, plantation shutters, and abundant storage. LOW HOA FEES $129 per year. The proximity of this community to Lakewood Ranch Main Street, great restaurants, UTC Mall, Movie theaters, Access to I-75, and much more just a short distance away. Come Live the Florida Lifestyle in the 4th fastest growing communities in the U.S.
This property is off market, which means it's not currently listed for sale or rent on Zillow. This may be different from what's available on other websites or public sources.


