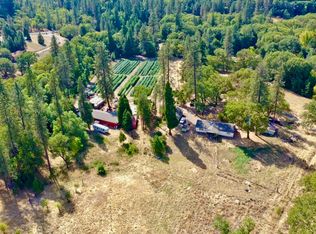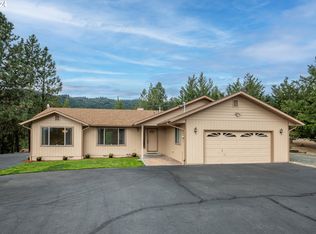Closed
$719,000
6526 Tunnel Loop Rd, Grants Pass, OR 97526
2beds
2baths
2,085sqft
Single Family Residence
Built in 1979
22.62 Acres Lot
$705,300 Zestimate®
$345/sqft
$1,974 Estimated rent
Home value
$705,300
$635,000 - $783,000
$1,974/mo
Zestimate® history
Loading...
Owner options
Explore your selling options
What's special
Discover the ideal blend of country living and privacy on this remarkable property. Spanning 22.62 flat, usable acres, this EFU-zoned land offers ample pasture for livestock or crops, complemented by the scenic Kennison Reservoir and multiple seasonal creeks. The inviting ranch-style home features an open floor plan with 2085 SqFt of living space, including two bedrooms and a versatile loft that can be used as a third bedroom, office, or living area. Large windows allow natural light to pour in, with expansive mountain views while the striking tongue-and-groove pine vaulted ceilings add warmth and character. The open kitchen includes a breakfast bar, perfect for casual dining or entertaining. Included are an attached garage with shop and a detached shop/farm garage ideal for farm equipment or extra storage. Enjoy the outdoors on the wrap-around deck, or indulge your green thumb in the large fenced garden, with a potting shed. The property also boasts a well, tested at 28 GPM in 2021.
Zillow last checked: 8 hours ago
Listing updated: June 23, 2025 at 11:36am
Listed by:
eXp Realty, LLC 888-814-9613
Bought with:
Windermere Van Vleet Jacksonville
Source: Oregon Datashare,MLS#: 220196894
Facts & features
Interior
Bedrooms & bathrooms
- Bedrooms: 2
- Bathrooms: 2
Heating
- Heat Pump
Cooling
- Heat Pump
Appliances
- Included: Cooktop, Dishwasher, Disposal, Dryer, Oven, Refrigerator, Washer, Water Heater
Features
- Breakfast Bar, Ceiling Fan(s), Double Vanity, Kitchen Island, Primary Downstairs, Shower/Tub Combo, Vaulted Ceiling(s)
- Flooring: Carpet, Vinyl
- Windows: Aluminum Frames, Vinyl Frames
- Basement: None
- Has fireplace: Yes
- Fireplace features: Great Room, Wood Burning
- Common walls with other units/homes: No Common Walls
Interior area
- Total structure area: 2,085
- Total interior livable area: 2,085 sqft
Property
Parking
- Total spaces: 2
- Parking features: Attached, RV Access/Parking, Storage, Workshop in Garage
- Attached garage spaces: 2
Features
- Levels: Two
- Stories: 2
- Patio & porch: Deck
- Has view: Yes
- View description: Mountain(s), Neighborhood, Pond, Territorial
- Has water view: Yes
- Water view: Pond
- Waterfront features: Pond, Creek
Lot
- Size: 22.62 Acres
- Features: Garden, Landscaped, Level, Pasture
Details
- Additional structures: RV/Boat Storage, Shed(s), Storage, Workshop
- Parcel number: R301507
- Zoning description: EFU
- Special conditions: Standard
- Horses can be raised: Yes
Construction
Type & style
- Home type: SingleFamily
- Architectural style: Ranch
- Property subtype: Single Family Residence
Materials
- Frame
- Foundation: Concrete Perimeter
- Roof: Composition
Condition
- New construction: No
- Year built: 1979
Utilities & green energy
- Sewer: Septic Tank
- Water: Well
Community & neighborhood
Security
- Security features: Smoke Detector(s)
Location
- Region: Grants Pass
Other
Other facts
- Listing terms: Cash,Conventional
- Road surface type: Dirt
Price history
| Date | Event | Price |
|---|---|---|
| 4/21/2025 | Sold | $719,000-2.7%$345/sqft |
Source: | ||
| 3/15/2025 | Pending sale | $739,000$354/sqft |
Source: | ||
| 3/6/2025 | Listed for sale | $739,000+5.7%$354/sqft |
Source: | ||
| 8/20/2021 | Sold | $699,000+7.5%$335/sqft |
Source: | ||
| 7/7/2021 | Pending sale | $650,000$312/sqft |
Source: | ||
Public tax history
| Year | Property taxes | Tax assessment |
|---|---|---|
| 2024 | $1,244 +16.2% | $153,580 +2.9% |
| 2023 | $1,071 +3.9% | $149,230 +0.1% |
| 2022 | $1,031 +17.6% | $149,100 +26.8% |
Find assessor info on the county website
Neighborhood: 97526
Nearby schools
GreatSchools rating
- 8/10Manzanita Elementary SchoolGrades: K-5Distance: 5.4 mi
- 6/10Fleming Middle SchoolGrades: 6-8Distance: 6.1 mi
- 6/10North Valley High SchoolGrades: 9-12Distance: 5.4 mi
Get pre-qualified for a loan
At Zillow Home Loans, we can pre-qualify you in as little as 5 minutes with no impact to your credit score.An equal housing lender. NMLS #10287.

