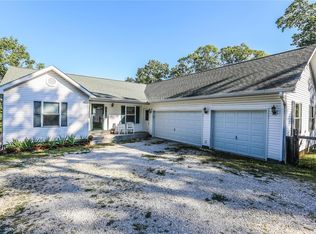Closed
Listing Provided by:
Lisa Sofia 314-221-1484,
RE/MAX Results,
Drew M Sofia 314-329-9016,
RE/MAX Results
Bought with: The Agency
Price Unknown
6526 Tower Rd, House Springs, MO 63051
5beds
4,340sqft
Single Family Residence
Built in 2006
5.34 Acres Lot
$1,031,600 Zestimate®
$--/sqft
$3,394 Estimated rent
Home value
$1,031,600
$908,000 - $1.17M
$3,394/mo
Zestimate® history
Loading...
Owner options
Explore your selling options
What's special
Welcome to unparalleled luxury at 6526 Tower Rd. Nestled on 5.34 acres, 4 acres with house and 1.34 across Tower Rd., to prevent building directly across from you. This exquisite estate offers views stretching over 20 miles and features a stunning pool with a travertine deck, custom lighting and a Sonance sound system, along with Caldera spa. Inside, the home boasts an elevator lift system, ensuring ease for multi-generational living. Each bathroom features heated travertine flooring for a spa-like experience. Ceilings range from 9, 10, to 12 ft, along with vaulted ceilings, add to the grandeur of this home. The lower level offers additional bedrooms, wet bar with dishwasher & commercial refrigerator, and personal gym. Add’l upgrades are a Centurion generator, zoned Commercial Mitsubishi HVAC, & Starlink internet system. For your convenience, this home can come completely furnished, including home gym and all equipment. Don't miss the opportunity to own this magnificent estate. Some Accessible Features
Zillow last checked: 8 hours ago
Listing updated: April 28, 2025 at 04:37pm
Listing Provided by:
Lisa Sofia 314-221-1484,
RE/MAX Results,
Drew M Sofia 314-329-9016,
RE/MAX Results
Bought with:
Sarah J Hutchinson, 2018024268
The Agency
Source: MARIS,MLS#: 24044284 Originating MLS: St. Louis Association of REALTORS
Originating MLS: St. Louis Association of REALTORS
Facts & features
Interior
Bedrooms & bathrooms
- Bedrooms: 5
- Bathrooms: 4
- Full bathrooms: 3
- 1/2 bathrooms: 1
- Main level bathrooms: 2
- Main level bedrooms: 3
Primary bedroom
- Level: Main
- Area: 252
- Dimensions: 18x14
Bedroom
- Level: Main
- Area: 182
- Dimensions: 14x13
Bedroom
- Level: Main
- Area: 144
- Dimensions: 12x12
Bedroom
- Level: Lower
- Area: 154
- Dimensions: 14x11
Bedroom
- Level: Lower
- Area: 121
- Dimensions: 11x11
Primary bathroom
- Level: Main
- Area: 99
- Dimensions: 11x9
Breakfast room
- Level: Main
- Area: 156
- Dimensions: 13x12
Dining room
- Level: Main
- Area: 204
- Dimensions: 17x12
Exercise room
- Level: Lower
- Area: 459
- Dimensions: 27x17
Family room
- Level: Lower
- Area: 190
- Dimensions: 19x10
Great room
- Level: Main
- Area: 361
- Dimensions: 19x19
Kitchen
- Level: Main
- Area: 360
- Dimensions: 20x18
Laundry
- Level: Main
- Area: 54
- Dimensions: 9x6
Laundry
- Level: Lower
- Area: 30
- Dimensions: 6x5
Office
- Level: Lower
- Area: 120
- Dimensions: 12x10
Other
- Level: Lower
- Area: 96
- Dimensions: 16x6
Recreation room
- Level: Lower
- Area: 850
- Dimensions: 34x25
Heating
- Electric, Forced Air
Cooling
- Ceiling Fan(s), Central Air, Electric
Appliances
- Included: Dishwasher, Disposal, Microwave, Electric Range, Electric Oven, Electric Water Heater
- Laundry: Main Level
Features
- Breakfast Bar, Breakfast Room, Kitchen Island, Custom Cabinetry, Granite Counters, Pantry, Separate Dining, Elevator, Double Vanity, Separate Shower, Open Floorplan, Special Millwork, High Ceilings, Vaulted Ceiling(s), Walk-In Closet(s), Sound System
- Flooring: Carpet, Hardwood
- Doors: Atrium Door(s), French Doors, Panel Door(s)
- Windows: Bay Window(s), Tilt-In Windows
- Basement: Partially Finished,Walk-Out Access
- Number of fireplaces: 3
- Fireplace features: Recreation Room, Family Room, Great Room, Ventless, Wood Burning
Interior area
- Total structure area: 4,340
- Total interior livable area: 4,340 sqft
- Finished area above ground: 2,274
- Finished area below ground: 2,066
Property
Parking
- Total spaces: 3
- Parking features: RV Access/Parking, Attached, Electric Vehicle Charging Station(s), Garage, Garage Door Opener, Off Street, Storage, Workshop in Garage
- Attached garage spaces: 3
Accessibility
- Accessibility features: Accessible Elevator Installed, Reinforced Floors, Smart Technology
Features
- Levels: One
- Patio & porch: Deck, Patio
- Has private pool: Yes
- Pool features: Private, In Ground
Lot
- Size: 5.34 Acres
- Dimensions: 443 x 442 x 430 x 348
- Features: Adjoins Wooded Area, Wooded
Details
- Parcel number: 075.022.00000006
- Special conditions: Standard
Construction
Type & style
- Home type: SingleFamily
- Architectural style: Atrium,Traditional
- Property subtype: Single Family Residence
Materials
- Brick, Vinyl Siding
Condition
- Year built: 2006
Utilities & green energy
- Sewer: Septic Tank
- Water: Well
- Utilities for property: Natural Gas Available
Community & neighborhood
Security
- Security features: Security System Owned
Location
- Region: House Springs
- Subdivision: Benedict Ridge
Other
Other facts
- Listing terms: Cash,Conventional
- Ownership: Private
- Road surface type: Concrete
Price history
| Date | Event | Price |
|---|---|---|
| 9/10/2024 | Sold | -- |
Source: | ||
| 9/3/2024 | Pending sale | $1,099,000$253/sqft |
Source: | ||
| 8/3/2024 | Contingent | $1,099,000$253/sqft |
Source: | ||
| 7/30/2024 | Price change | $1,099,000-8.4%$253/sqft |
Source: | ||
| 7/16/2024 | Listed for sale | $1,200,000+200%$276/sqft |
Source: | ||
Public tax history
| Year | Property taxes | Tax assessment |
|---|---|---|
| 2024 | $4,408 +0.4% | $61,300 |
| 2023 | $4,391 +0.1% | $61,300 |
| 2022 | $4,389 +0.8% | $61,300 |
Find assessor info on the county website
Neighborhood: 63051
Nearby schools
GreatSchools rating
- 6/10Cedar Springs Elementary SchoolGrades: K-5Distance: 3.2 mi
- 3/10Northwest Valley SchoolGrades: 6-8Distance: 3.7 mi
- 6/10Northwest High SchoolGrades: 9-12Distance: 3.9 mi
Schools provided by the listing agent
- Elementary: House Springs Elem.
- Middle: Northwest Valley School
- High: Northwest High
Source: MARIS. This data may not be complete. We recommend contacting the local school district to confirm school assignments for this home.
Get a cash offer in 3 minutes
Find out how much your home could sell for in as little as 3 minutes with a no-obligation cash offer.
Estimated market value
$1,031,600
