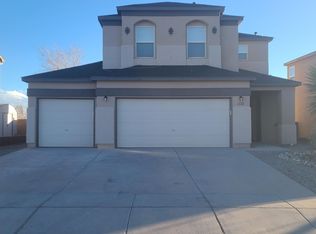Sold
Price Unknown
6526 Shiprock Dr NE, Rio Rancho, NM 87144
4beds
1,971sqft
Single Family Residence
Built in 2004
9,583.2 Square Feet Lot
$372,200 Zestimate®
$--/sqft
$2,298 Estimated rent
Home value
$372,200
$354,000 - $391,000
$2,298/mo
Zestimate® history
Loading...
Owner options
Explore your selling options
What's special
This 4 bedroom home is situated on an incomparable tiered lot with a great floor plan. Newly remodeled bathrooms as well as new title and bamboo wood floors throughout. Designed with ample storage, a beautiful open concept kitchen, and spacious guest rooms. Primary oversized bedroom is on the second floor with a large walk in closet. The huge tiered lot is highlighted by the absolutely gorgeous mountain views from backyard and balcony
Zillow last checked: 8 hours ago
Listing updated: November 03, 2025 at 02:32pm
Listed by:
Ambrose Pena 505-385-9404,
Homewise
Bought with:
Rose P LaVail, 50269
Homewise
Source: SWMLS,MLS#: 1044788
Facts & features
Interior
Bedrooms & bathrooms
- Bedrooms: 4
- Bathrooms: 3
- Full bathrooms: 1
- 3/4 bathrooms: 1
- 1/2 bathrooms: 1
Primary bedroom
- Level: Upper
- Area: 220.78
- Dimensions: 16.6 x 13.3
Kitchen
- Level: Lower
- Area: 139.15
- Dimensions: 12.1 x 11.5
Living room
- Level: Lower
- Area: 271.22
- Dimensions: 14.2 x 19.1
Heating
- Central, Forced Air, Natural Gas
Cooling
- Refrigerated
Appliances
- Included: Dryer, Dishwasher, Disposal, Microwave, Refrigerator, Washer
- Laundry: Washer Hookup, Dryer Hookup, ElectricDryer Hookup
Features
- Flooring: Bamboo, Tile
- Windows: Double Pane Windows, Insulated Windows, Low-Emissivity Windows
- Has basement: No
- Has fireplace: No
Interior area
- Total structure area: 1,971
- Total interior livable area: 1,971 sqft
Property
Parking
- Total spaces: 2
- Parking features: Attached, Garage
- Attached garage spaces: 2
Accessibility
- Accessibility features: None
Features
- Levels: Two
- Stories: 2
- Patio & porch: Balcony
- Exterior features: Balcony, Fence
- Fencing: Back Yard
Lot
- Size: 9,583 sqft
- Features: Landscaped
Details
- Parcel number: R092933
- Zoning description: R-1
Construction
Type & style
- Home type: SingleFamily
- Property subtype: Single Family Residence
Materials
- Frame, Stucco
- Roof: Pitched,Shingle
Condition
- Resale
- New construction: No
- Year built: 2004
Utilities & green energy
- Sewer: Public Sewer
- Water: Public
- Utilities for property: Natural Gas Connected, Sewer Connected, Water Connected
Green energy
- Energy efficient items: Windows
- Energy generation: None
Community & neighborhood
Location
- Region: Rio Rancho
Other
Other facts
- Listing terms: Cash,Conventional,FHA,VA Loan
- Road surface type: Asphalt
Price history
| Date | Event | Price |
|---|---|---|
| 12/29/2023 | Sold | -- |
Source: | ||
| 12/6/2023 | Pending sale | $365,000$185/sqft |
Source: | ||
| 11/21/2023 | Price change | $365,000-2.5%$185/sqft |
Source: | ||
| 11/15/2023 | Listed for sale | $374,500+87.7%$190/sqft |
Source: | ||
| 3/7/2019 | Sold | -- |
Source: | ||
Public tax history
| Year | Property taxes | Tax assessment |
|---|---|---|
| 2025 | $3,912 -0.3% | $112,093 +3% |
| 2024 | $3,922 +66.5% | $108,828 +67.1% |
| 2023 | $2,355 +1.9% | $65,123 +3% |
Find assessor info on the county website
Neighborhood: Enchanted Hills
Nearby schools
GreatSchools rating
- 7/10Vista Grande Elementary SchoolGrades: K-5Distance: 0.9 mi
- 8/10Mountain View Middle SchoolGrades: 6-8Distance: 1.6 mi
- 7/10V Sue Cleveland High SchoolGrades: 9-12Distance: 3.4 mi
Get a cash offer in 3 minutes
Find out how much your home could sell for in as little as 3 minutes with a no-obligation cash offer.
Estimated market value$372,200
Get a cash offer in 3 minutes
Find out how much your home could sell for in as little as 3 minutes with a no-obligation cash offer.
Estimated market value
$372,200
