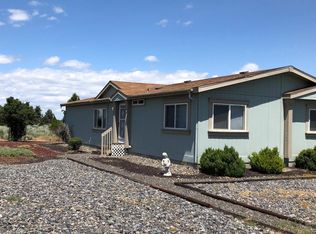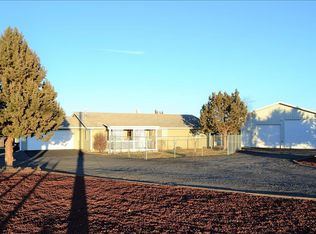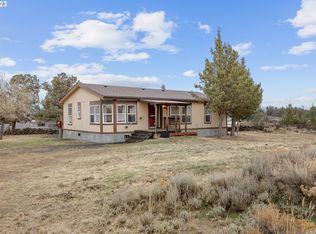Breathtaking views form this lovely well-kept craftsman style custom home on the rim in Crooked river Ranch. Home boasts of vaulted ceilings and an open floor plan with plenty of windows to take in the view of the canyon walls. Wood floors, carpet and Travertine tile tie in nicely for an inviting atmosphere. Quality craftsmanship throughout, solid doors, knotty alder cabinets, doors & millwork. The spacious kitchen has been updated with energy star stainless steel appliances. Dual door oven with warming drawer, double drawer dishwasher, farm sink, large french door refrigerator, lots of cabinets with large pull out drawers and lazy susan make this kitchen fully functional. Separated master suite with stunning views to wake up to and to watch the stars at night. Plenty of room for your toys and RV, boat etc. in the 2016 sq. ft. insulated shop with concrete floor built in 2016. 3 bay doors which includes an RV door. A 20 amp is installed for your RV.
This property is off market, which means it's not currently listed for sale or rent on Zillow. This may be different from what's available on other websites or public sources.


