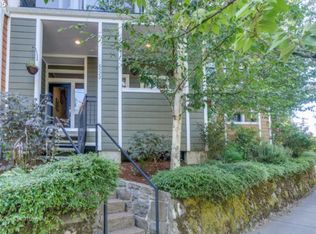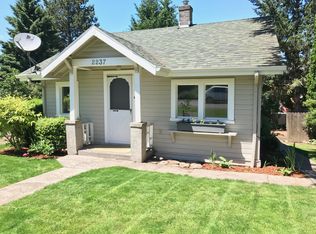Welcome home! This beautifully designed townhome nestled in the Hillsdale neighborhood of SW Portland is a true hidden gem. This location is unbeatable. From the serene views of your private balcony to the thoughtful use of space and finishes, this three-floor townhome blends comfort and convenience and checks all the boxes. Schedule a tour with us quickly, as this is sure to impress! *Move-in is required to begin within two weeks of application receipt. The spacious 2-bedroom, 2.5 bath layout features vaulted bedroom ceilings, oversized windows, and a light-filled living space complete with custom built-ins and a gas fireplace. Step onto the balcony and take in peaceful views of the West Hills. Enjoy a generously sized primary suite with plush carpet, an en suite bathroom, and a second bedroom perfect for guests, a home office, or a creative space. The home also includes a modern kitchen, updated lighting, in-unit laundry, and plenty of storage throughout. Features You'll Love: - Brand new A/C just installed! - Private balconies with forest views - Stylish upgrades and neutral finishes throughout - Vaulted bedroom ceilings - Spacious and stylish living/dining room with gas fireplace and custom shelving - Two full bathrooms and a 1/2 bath - Full-sized laundry machines - Designated space and garage for up to 2 cars - Low-maintenance landscaping - Many parks and hiking options close by! TERMS: - Application Fee: $60 per financially responsible adult - Lease Term: 12-month lease - Last month's rent is due at lease signing - First month's rent due at least 3 days before move-in - Small Pets Allowed (maximum-2) at owner's discretion; must be spayed or neutered; $50/month pet rent - Water/Sewer/Gas/Electricity: Tenant responsibility - Garbage: Owner responsibility - Parking: Garage - Landscaping: Tenant responsibility - Renter's Liability Insurance in the amount of $100,000 required - No smoking or vaping allowed on premises - Accessible Unit: No - City of Portland Rental Criteria for Residency Applies: Yes To meet lease criteria, All Greenbridge Properties residents are invited to enroll in the Resident Benefits Package (RBP) that includes Credit Building, Rewards, and liability insurance for $25.95/month. To get the most out of the RBP residents can opt into our premium RBP package for $39.95/month which includes liability insurance, credit building to help boost the resident's credit score with timely rent payments, up to $1M Identity Theft Protection, HVAC air filter delivery (for applicable properties), move-in concierge service making utility connection and home service setup a breeze during your move-in, our best-in-class resident rewards program and much more! More details upon application. OPEN APPLICATION PERIOD: This rental home is located in the City of Portland and will not accept applications until the open application period has started. Open Application period date and time will be specified by screening company and will be listed on application page. If no time is listed, the unit is in the Open Application period. Applications received before the open application period will receive an 8-hour penalty. Professionally managed by Greenbridge Properties, LLC. Equal Housing Opportunity 511 SW 10th Ave. #1008 Portland, OR 97205 Avoid a scam!
This property is off market, which means it's not currently listed for sale or rent on Zillow. This may be different from what's available on other websites or public sources.

