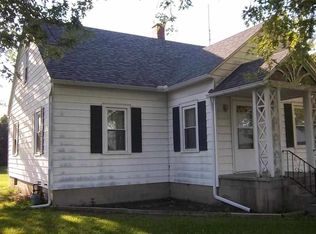Custom built, one owner, ranch home on a finished basement;large living room/family room w/limestone fireplaces in each room(wood); beautiful stained glass window; Florida room is 3rd bedroom w/washer/dryer in closet & bath with sink/shower; plenty of room to expand bath/closet/laundry; house has gas forced air/central air and 3rd bedroom has electric heat; newer 200 AMP; very large paved circled driveway; located on approx 9.36 acre; basement has outside perimeter tile with sub pump w/alarm on the outside not tiled to the one in the basement; spacious basement with family rooms, wet bar, 1/2 bath, and lots of possibilities; wood siding is redwood 12 wide; x-large concrete patio area; hobby shop is included, 33' x 23' is heated building w/electric & wood burner; Southeast school (K-1) Northwest school (2-4); current taxes are for 75 acres w/house & building, no exemptions; taxes are with no exemptions/additional parcel # 01-01-35-200-002.000-012
This property is off market, which means it's not currently listed for sale or rent on Zillow. This may be different from what's available on other websites or public sources.
