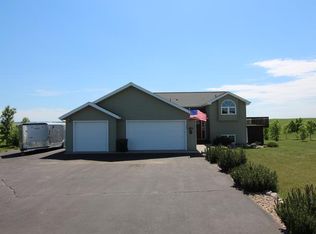Welcome Home! You will love this beautiful 4 bdrm, 3 bath, split-entry home on 1.5 acres. Built in 2005 as the builder's Parade of Homes entry, you can see that special touches were added. Step in to a spacious foyer w/angled staircases up & down. Upper level offers a large living room, dining room & convenient kitchen. You will also find a master suite with full bath & walk-in closet. There is a second bdrm & bath on this level. The lower level family room w/gas fireplace offers plenty of room for your family to spread out & enjoy the space. Two more bdrms, full bath, & over-sized laundry room finish out the lower level. Plenty of storage in this home, both in the basement and the 3-stall garage complete with h & c water & drain & access to another large deck. Many trees planted on this property & a playset stays for the young & young-at-heart. Paved driveway & over-sized parking pad. Don't miss out on this move-in ready home conveniently located in Copper Ridge.
This property is off market, which means it's not currently listed for sale or rent on Zillow. This may be different from what's available on other websites or public sources.

