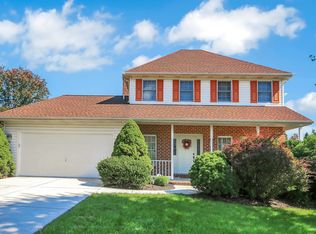Sold for $565,000
$565,000
6525 Windmere Rd, Harrisburg, PA 17111
4beds
3,471sqft
Single Family Residence
Built in 1994
0.39 Acres Lot
$610,200 Zestimate®
$163/sqft
$3,102 Estimated rent
Home value
$610,200
$567,000 - $659,000
$3,102/mo
Zestimate® history
Loading...
Owner options
Explore your selling options
What's special
Beautiful Brick 4 bedroom two-story with 2-full/2-half bathrooms in Windmere! Inviting and open entry foyer. Private front living room ideal for a home office or quiet den. Spacious formal dining room with shadowboxing for your entertaining needs. Expansive family room with cozy remote-operated gas fireplace. Abundant kitchen space with sleek granite countertops, clean tile backsplash, stainless steel appliances, and a functional center island that will easily become the hub of the home. Exquisite primary bedroom has its own private luxury bathroom with dual vanities, huge walk-in tile shower, and massive walk-in 10’ x 13’ closet. Main level laundry/mudroom & utility sink leads to the side entry two car garage and driveway for lots of off-street parking. Finished basement space with tile floors and half bath that’s perfect for a game room. Ample storage space in the unfinished section of the basement. Efficient gas forced air heat, gas water heater, and central air. Updated Pella windows in 2018. Stunning rear yard has a composite deck with retractable awning, concrete paver patio, and an amazing 20 x 40 inground swimming pool just perfect for the upcoming summer season. Don’t wait! Make this your home today.
Zillow last checked: 8 hours ago
Listing updated: June 28, 2024 at 08:05am
Listed by:
Josh Clouser 717-526-4300,
RE/MAX Realty Select
Bought with:
JEFF DANIELS, RS275576
Joy Daniels Real Estate Group, Ltd
Source: Bright MLS,MLS#: PADA2033200
Facts & features
Interior
Bedrooms & bathrooms
- Bedrooms: 4
- Bathrooms: 4
- Full bathrooms: 2
- 1/2 bathrooms: 2
- Main level bathrooms: 1
Basement
- Area: 618
Heating
- Forced Air, Natural Gas
Cooling
- Central Air, Electric
Appliances
- Included: Microwave, Dishwasher, Oven/Range - Gas, Refrigerator, Gas Water Heater
- Laundry: Main Level, Laundry Room
Features
- Dining Area, Formal/Separate Dining Room, Kitchen Island, Walk-In Closet(s)
- Flooring: Wood
- Basement: Partially Finished
- Has fireplace: No
Interior area
- Total structure area: 3,471
- Total interior livable area: 3,471 sqft
- Finished area above ground: 2,853
- Finished area below ground: 618
Property
Parking
- Total spaces: 2
- Parking features: Garage Faces Side, Concrete, Attached, Driveway
- Attached garage spaces: 2
- Has uncovered spaces: Yes
Accessibility
- Accessibility features: None
Features
- Levels: Two
- Stories: 2
- Patio & porch: Deck, Patio
- Exterior features: Awning(s), Sidewalks
- Has private pool: Yes
- Pool features: In Ground, Private
- Fencing: Vinyl
Lot
- Size: 0.39 Acres
- Dimensions: 111 x 179
- Features: Level
Details
- Additional structures: Above Grade, Below Grade
- Parcel number: 350473550000000
- Zoning: RESIDENTIAL
- Special conditions: Standard
- Other equipment: None
Construction
Type & style
- Home type: SingleFamily
- Architectural style: Traditional
- Property subtype: Single Family Residence
Materials
- Frame
- Foundation: Block
Condition
- New construction: No
- Year built: 1994
Utilities & green energy
- Electric: 200+ Amp Service
- Sewer: Public Sewer
- Water: Public
- Utilities for property: Cable
Community & neighborhood
Location
- Region: Harrisburg
- Subdivision: Windmere
- Municipality: LOWER PAXTON TWP
HOA & financial
HOA
- Has HOA: Yes
- HOA fee: $180 annually
Other
Other facts
- Listing agreement: Exclusive Right To Sell
- Listing terms: Cash,Conventional,FHA,VA Loan
- Ownership: Fee Simple
Price history
| Date | Event | Price |
|---|---|---|
| 6/28/2024 | Sold | $565,000-0.9%$163/sqft |
Source: | ||
| 5/6/2024 | Pending sale | $569,900$164/sqft |
Source: | ||
| 5/3/2024 | Price change | $569,900-1.7%$164/sqft |
Source: | ||
| 4/27/2024 | Listed for sale | $579,900+8.4%$167/sqft |
Source: | ||
| 8/25/2021 | Sold | $535,000+7%$154/sqft |
Source: | ||
Public tax history
| Year | Property taxes | Tax assessment |
|---|---|---|
| 2025 | $8,902 +7.8% | $306,700 |
| 2023 | $8,257 | $306,700 |
| 2022 | $8,257 +0.7% | $306,700 |
Find assessor info on the county website
Neighborhood: 17111
Nearby schools
GreatSchools rating
- 6/10Paxtonia El SchoolGrades: K-5Distance: 1.1 mi
- 6/10Central Dauphin Middle SchoolGrades: 6-8Distance: 2.6 mi
- 5/10Central Dauphin Senior High SchoolGrades: 9-12Distance: 2.8 mi
Schools provided by the listing agent
- Elementary: Paxtonia
- Middle: Central Dauphin
- High: Central Dauphin
- District: Central Dauphin
Source: Bright MLS. This data may not be complete. We recommend contacting the local school district to confirm school assignments for this home.
Get pre-qualified for a loan
At Zillow Home Loans, we can pre-qualify you in as little as 5 minutes with no impact to your credit score.An equal housing lender. NMLS #10287.
Sell with ease on Zillow
Get a Zillow Showcase℠ listing at no additional cost and you could sell for —faster.
$610,200
2% more+$12,204
With Zillow Showcase(estimated)$622,404
