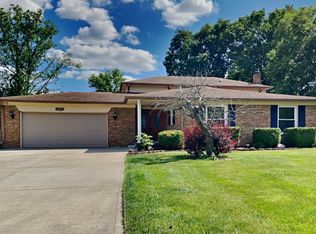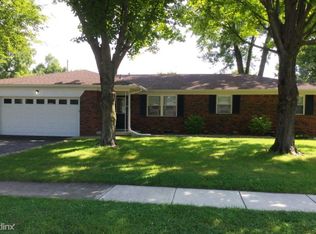Looking for a great ranch home with lots of living space! Home features a master bedroom with newly remodeled bath, 2 guest rooms and a large guest bath. You also have choices. do you have a formal dining room or make the front space a living room, and add the dining area to the family room? Attached 2 car garage and a concrete driveway. The back yard has a mini barn for storing your mower and lots of space for a garden, and a nice, covered patio. Home includes all of the appliances. There is a water softener. seller has never used it. There are smart light bulbs in the family room and some other. They can be programed with your phone. Hardwood under carpeting. And another whole set of blinds in the attic.
This property is off market, which means it's not currently listed for sale or rent on Zillow. This may be different from what's available on other websites or public sources.

