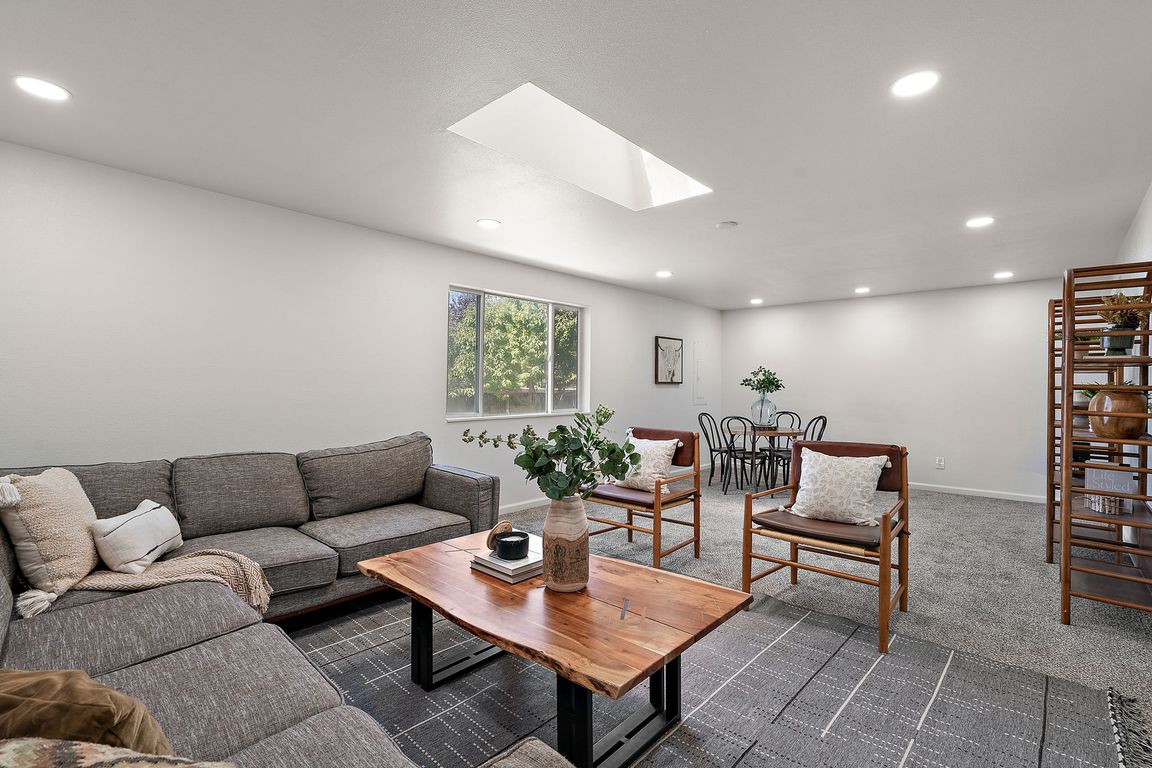Open: Sun 11am-2pm

ActivePrice cut: $10K (10/15)
$549,990
4beds
2baths
2,607sqft
6525 W Grandview Dr, Boise, ID 83709
4beds
2baths
2,607sqft
Single family residence
Built in 1970
10,018 sqft
2 Attached garage spaces
$211 price/sqft
What's special
Sleek quartz countertopsBrand new roofRenovated homeFresh flooringExpansive backyardCharming covered patio
Welcome to this beautifully renovated home on the sought-after Boise Bench! Inside you’ll find a stunning new kitchen and bathrooms featuring sleek quartz countertops, fresh flooring throughout, and crisp interior and exterior paint, and a brand new roof. Step outside to enjoy the charming covered patio and expansive backyard—perfect for entertaining, ...
- 24 days |
- 3,071 |
- 140 |
Likely to sell faster than
Source: IMLS,MLS#: 98962770
Travel times
Living Room
Kitchen
Dining Room
Zillow last checked: 7 hours ago
Listing updated: October 15, 2025 at 11:57am
Listed by:
Christopher Wolford 208-316-3534,
Keller Williams Realty Boise,
Michael Seaman 208-908-9188,
Keller Williams Realty Boise
Source: IMLS,MLS#: 98962770
Facts & features
Interior
Bedrooms & bathrooms
- Bedrooms: 4
- Bathrooms: 2
- Main level bathrooms: 1
- Main level bedrooms: 2
Primary bedroom
- Level: Main
Bedroom 2
- Level: Main
Bedroom 3
- Level: Main
Bedroom 4
- Level: Main
Dining room
- Level: Main
Kitchen
- Level: Main
Living room
- Level: Main
Office
- Level: Main
Heating
- Forced Air, Natural Gas
Cooling
- Central Air
Appliances
- Included: Gas Water Heater, Dishwasher, Disposal, Microwave, Oven/Range Freestanding
Features
- Workbench, Bath-Master, Bed-Master Main Level, Guest Room, Split Bedroom, Formal Dining, Family Room, Great Room, Quartz Counters, Number of Baths Main Level: 1, Number of Baths Below Grade: 1
- Flooring: Concrete, Carpet
- Has basement: No
- Number of fireplaces: 1
- Fireplace features: One
Interior area
- Total structure area: 2,607
- Total interior livable area: 2,607 sqft
- Finished area above ground: 1,542
- Finished area below ground: 1,065
Property
Parking
- Total spaces: 2
- Parking features: Attached, Carport, RV Access/Parking, Driveway
- Attached garage spaces: 2
- Has carport: Yes
- Has uncovered spaces: Yes
Accessibility
- Accessibility features: Accessible Hallway(s)
Features
- Levels: Single with Below Grade
- Exterior features: Dog Run
- Fencing: Wood
Lot
- Size: 10,018.8 Square Feet
- Features: 10000 SF - .49 AC, Garden, Chickens, Corner Lot, Auto Sprinkler System, Full Sprinkler System
Details
- Additional structures: Shop, Shed(s)
- Parcel number: R6793270210
Construction
Type & style
- Home type: SingleFamily
- Property subtype: Single Family Residence
Materials
- Wood Siding
- Roof: Composition
Condition
- Year built: 1970
Utilities & green energy
- Water: Public
- Utilities for property: Sewer Connected, Electricity Connected
Community & HOA
Community
- Subdivision: Owyhee View Sub
Location
- Region: Boise
Financial & listing details
- Price per square foot: $211/sqft
- Tax assessed value: $518,000
- Annual tax amount: $3,566
- Date on market: 9/25/2025
- Listing terms: Cash,Conventional,FHA
- Ownership: Fee Simple
- Electric utility on property: Yes