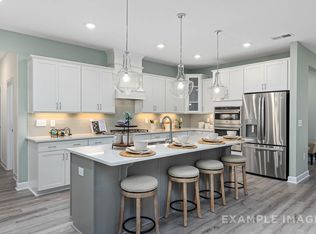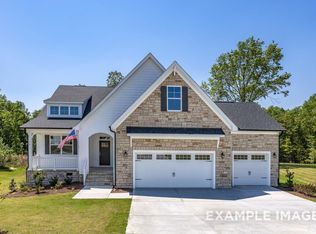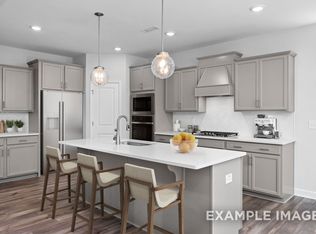Sold for $757,377
$757,377
6525 Sunset Lake Rd, Fuquay Varina, NC 27526
4beds
3,451sqft
Single Family Residence, Residential
Built in 2023
69 Acres Lot
$925,500 Zestimate®
$219/sqft
$3,243 Estimated rent
Home value
$925,500
$824,000 - $1.06M
$3,243/mo
Zestimate® history
Loading...
Owner options
Explore your selling options
What's special
The Magnolia is a spacious ranch and a half plan with a total of 3,451 SQ FT! Study with french doors makes a perfect at home office. The formal dining room is great for entertaining. Open concept family room flows with breakfast area and gourmet kitchen featuring a hood vent, cooktop, and built in microwave and wall oven. Owners suite is complete with two generous sized closets and an owners deluxe bath with free-standing tub and large walk in shower. Relax on the oversized screened screen porch and enjoy the wooded homesite. The Magnolia is as beautiful as her name! Virtual Tour is for representational purposes only.
Zillow last checked: 8 hours ago
Listing updated: October 27, 2025 at 07:50pm
Listed by:
Kristen Marsh 919-753-5036,
Davidson Homes Realty, LLC,
Marisa Leigh-Laba 919-475-4299,
Davidson Homes Realty, LLC
Bought with:
Gretchen Coley, 209948
Compass -- Raleigh
Ryley Miller, 330209
Compass -- Raleigh
Source: Doorify MLS,MLS#: 2512188
Facts & features
Interior
Bedrooms & bathrooms
- Bedrooms: 4
- Bathrooms: 4
- Full bathrooms: 3
- 1/2 bathrooms: 1
Heating
- Electric, Heat Pump
Cooling
- Central Air, Electric
Appliances
- Included: Cooktop, Electric Water Heater, Microwave, Range Hood, Oven
- Laundry: Main Level
Features
- Ceiling Fan(s), Entrance Foyer, High Ceilings, Pantry, Master Downstairs, Smooth Ceilings, Tray Ceiling(s), Walk-In Closet(s)
- Flooring: Carpet, Vinyl
- Basement: Crawl Space
- Number of fireplaces: 1
- Fireplace features: Family Room
Interior area
- Total structure area: 3,451
- Total interior livable area: 3,451 sqft
- Finished area above ground: 3,451
- Finished area below ground: 0
Property
Parking
- Total spaces: 3
- Parking features: Garage Door Opener, Garage Faces Front
- Garage spaces: 3
Features
- Levels: One and One Half
- Stories: 1
- Patio & porch: Porch, Screened
- Exterior features: Rain Gutters
- Has view: Yes
Lot
- Size: 69 Acres
Details
- Parcel number: 0668631002
Construction
Type & style
- Home type: SingleFamily
- Property subtype: Single Family Residence, Residential
Materials
- Fiber Cement, Stone
Condition
- New construction: Yes
- Year built: 2023
Details
- Builder name: Davidson Homes, LLC
Utilities & green energy
- Sewer: Septic Tank
- Water: Public
Community & neighborhood
Community
- Community features: Golf
Location
- Region: Fuquay Varina
- Subdivision: Bentwinds Country Club
HOA & financial
HOA
- Has HOA: No
Price history
| Date | Event | Price |
|---|---|---|
| 11/25/2023 | Sold | $757,377+3.9%$219/sqft |
Source: | ||
| 5/21/2023 | Pending sale | $728,880$211/sqft |
Source: | ||
| 5/21/2023 | Listed for sale | $728,880$211/sqft |
Source: | ||
Public tax history
| Year | Property taxes | Tax assessment |
|---|---|---|
| 2025 | $6,690 -3.3% | $762,168 -3.7% |
| 2024 | $6,918 | $791,557 |
Find assessor info on the county website
Neighborhood: 27526
Nearby schools
GreatSchools rating
- 9/10Ballentine ElementaryGrades: PK-5Distance: 1 mi
- 8/10West Lake MiddleGrades: 6-8Distance: 2.5 mi
- 5/10Willow Spring HighGrades: 9-12Distance: 4.2 mi
Schools provided by the listing agent
- Elementary: Wake - Ballentine
- Middle: Wake - Herbert Akins Road
- High: Wake - Willow Spring
Source: Doorify MLS. This data may not be complete. We recommend contacting the local school district to confirm school assignments for this home.
Get a cash offer in 3 minutes
Find out how much your home could sell for in as little as 3 minutes with a no-obligation cash offer.
Estimated market value$925,500
Get a cash offer in 3 minutes
Find out how much your home could sell for in as little as 3 minutes with a no-obligation cash offer.
Estimated market value
$925,500


