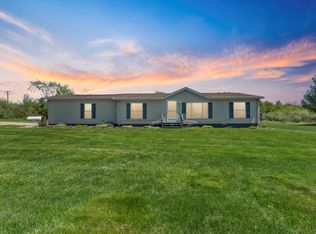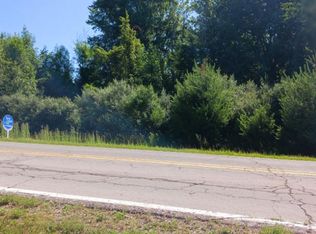Sold for $190,000
$190,000
6525 S Kingston Rd, Clifford, MI 48727
3beds
1,456sqft
Single Family Residence
Built in 1997
2.11 Acres Lot
$196,400 Zestimate®
$130/sqft
$1,092 Estimated rent
Home value
$196,400
Estimated sales range
Not available
$1,092/mo
Zestimate® history
Loading...
Owner options
Explore your selling options
What's special
Built in 1997, this 3-bedroom, 2-bath home offers 1,456 sq ft of comfortable living space on 2.11 acres. The property features a spacious 24x48 pole barn with cement floors (built in 2016), perfect for storage, hobbies, or a workshop. Inside, enjoy modern efficiency with natural gas, a forced-air furnace and central air installed in 2018, and a water heater replaced the same year. New windows were added in 2020, bringing in plenty of natural light. The attached 2-car garage provides convenience, while the peaceful setting offers room to spread out and enjoy the outdoors.
Zillow last checked: 8 hours ago
Listing updated: September 24, 2025 at 02:04pm
Listed by:
Jack Bader 989-860-4958,
BOMIC Real Estate
Bought with:
Debora L Summers, 6506048370
The Brokaw Group
Source: MiRealSource,MLS#: 50184669 Originating MLS: Saginaw Board of REALTORS
Originating MLS: Saginaw Board of REALTORS
Facts & features
Interior
Bedrooms & bathrooms
- Bedrooms: 3
- Bathrooms: 2
- Full bathrooms: 2
Bedroom 1
- Features: Vinyl
- Level: Entry
- Area: 110
- Dimensions: 11 x 10
Bedroom 2
- Features: Carpet
- Level: Entry
- Area: 99
- Dimensions: 11 x 9
Bedroom 3
- Features: Carpet
- Level: Entry
- Area: 156
- Dimensions: 13 x 12
Bathroom 1
- Features: Laminate
- Level: Entry
- Area: 104
- Dimensions: 13 x 8
Bathroom 2
- Features: Laminate
- Level: Entry
- Area: 45
- Dimensions: 9 x 5
Dining room
- Features: Carpet
- Level: Entry
- Area: 130
- Dimensions: 13 x 10
Family room
- Features: Vinyl
- Level: Entry
- Area: 180
- Dimensions: 15 x 12
Kitchen
- Features: Vinyl
- Level: Entry
- Area: 144
- Dimensions: 12 x 12
Living room
- Features: Carpet
- Level: Entry
- Area: 221
- Dimensions: 17 x 13
Heating
- Forced Air, Natural Gas
Cooling
- Central Air
Appliances
- Laundry: First Floor Laundry
Features
- Flooring: Vinyl, Carpet, Laminate
- Basement: Crawl Space
- Number of fireplaces: 1
- Fireplace features: Natural Fireplace
Interior area
- Total structure area: 1,456
- Total interior livable area: 1,456 sqft
- Finished area above ground: 1,456
- Finished area below ground: 0
Property
Parking
- Total spaces: 2
- Parking features: Attached
- Attached garage spaces: 2
Features
- Levels: One
- Stories: 1
- Frontage type: Road
- Frontage length: 200
Lot
- Size: 2.11 Acres
- Dimensions: 200 x 458
- Features: Rural
Details
- Additional structures: Pole Barn
- Parcel number: 016033000040007
- Zoning description: Residential
- Special conditions: Private
Construction
Type & style
- Home type: SingleFamily
- Architectural style: Ranch
- Property subtype: Single Family Residence
Materials
- Vinyl Siding
Condition
- Year built: 1997
Utilities & green energy
- Sewer: Septic Tank
- Water: Private Well
Community & neighborhood
Location
- Region: Clifford
- Subdivision: N/A
Other
Other facts
- Listing agreement: Exclusive Right To Sell
- Body type: Manufactured After 1976
- Listing terms: Cash,Conventional,FHA
Price history
| Date | Event | Price |
|---|---|---|
| 9/19/2025 | Sold | $190,000+5.6%$130/sqft |
Source: | ||
| 8/14/2025 | Pending sale | $179,900$124/sqft |
Source: | ||
| 8/8/2025 | Listed for sale | $179,900+52.5%$124/sqft |
Source: | ||
| 4/5/2019 | Listing removed | $118,000$81/sqft |
Source: Osentoski Realty #763-19-0002 Report a problem | ||
| 2/21/2019 | Listed for sale | $118,000+485.6%$81/sqft |
Source: Osentoski Realty #763-19-0002 Report a problem | ||
Public tax history
| Year | Property taxes | Tax assessment |
|---|---|---|
| 2025 | $2,085 +19.7% | $107,000 +4.9% |
| 2024 | $1,742 -9.6% | $102,000 +20.9% |
| 2023 | $1,926 +19.5% | $84,400 +9% |
Find assessor info on the county website
Neighborhood: 48727
Nearby schools
GreatSchools rating
- 5/10Marlette Elementary SchoolGrades: PK-5Distance: 5.9 mi
- 5/10Marlette Jr./Sr. High SchoolGrades: 6-12Distance: 5.5 mi
Schools provided by the listing agent
- District: Marlette Community Schools
Source: MiRealSource. This data may not be complete. We recommend contacting the local school district to confirm school assignments for this home.
Get pre-qualified for a loan
At Zillow Home Loans, we can pre-qualify you in as little as 5 minutes with no impact to your credit score.An equal housing lender. NMLS #10287.

