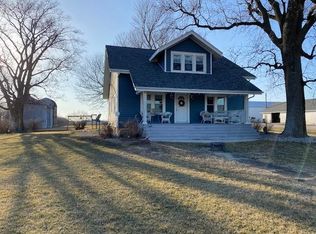Single Family Home for sale by owner in Macon, IL 62544. Charming Country Home sits on 1 acre. 3 bedoom, 2 bathroom, full basement, 2 car attached heated garage. Storage area above garage. Sink clean up coat/shoe area in garage. Additional 2 car garage on site. Wooden swingset/playhouse area and small concrete patio in back by second garage. The house has an open feel concept with wooden floors throughout and ceramic tile in both bathrooms. Gas fireplace in living room, wood open staircase, tile front porch and deck in back. Spacious closet upstairs and downstairs. Epoxy floors in garage and basement. Approx 1626 living space, attached garage is 770 sq ft, basement approx 600 sq ft. City Water. Country living only 10 minutes from Deccatur. UPDATES 2011: Roof Siding Deck Gutters Upstairs renovations Call Tim @ (217) 519-2859
This property is off market, which means it's not currently listed for sale or rent on Zillow. This may be different from what's available on other websites or public sources.
