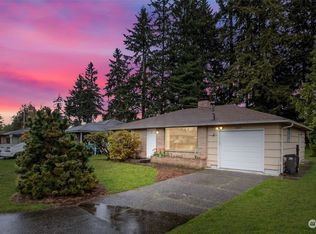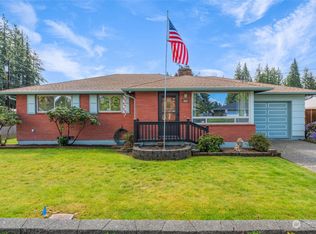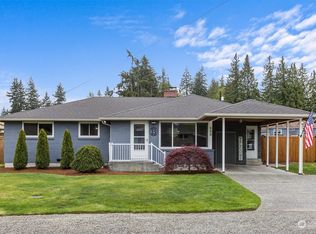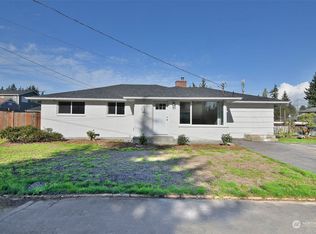Sold
Listed by:
Colleen Thorsen,
John L. Scott Everett
Bought with: Keller Williams North Seattle
$650,000
6525 Morgan Road, Everett, WA 98203
4beds
1,526sqft
Single Family Residence
Built in 1956
10,454.4 Square Feet Lot
$622,200 Zestimate®
$426/sqft
$2,784 Estimated rent
Home value
$622,200
$579,000 - $672,000
$2,784/mo
Zestimate® history
Loading...
Owner options
Explore your selling options
What's special
Welcome home to this nicely maintained 4br rambler on beautifully manicured lot in a quiet neighborhood. It has a lovely brick exterior, a large living room with cozy fireplace, and enclosed sun room overlooking 2006 Monte Cristo Award-winning yard. The fully fenced private backyard is loaded with features and is a gardener’s DREAM with 2 patios, greenhouse, raised gardens, yard lighting, 400sf shop with wood-burning stove, alarm system, plus 2 addnl outbuildings. Garage wired for generator. Security cameras included, hardwood floors under carpet. Adjacent to Little League Park and a quick walk to Madison Elem. Close to restaurants, shopping, easy access to I-5 &transit. Plenty of paved parking alongside garage & off street, potential DADU.
Zillow last checked: 8 hours ago
Listing updated: May 17, 2025 at 04:01am
Listed by:
Colleen Thorsen,
John L. Scott Everett
Bought with:
James Reece, 23358
Keller Williams North Seattle
Source: NWMLS,MLS#: 2304855
Facts & features
Interior
Bedrooms & bathrooms
- Bedrooms: 4
- Bathrooms: 2
- Full bathrooms: 1
- 1/2 bathrooms: 1
- Main level bathrooms: 2
- Main level bedrooms: 4
Primary bedroom
- Level: Main
Bedroom
- Level: Main
Bedroom
- Level: Main
Bedroom
- Level: Main
Bathroom full
- Level: Main
Other
- Level: Main
Entry hall
- Level: Main
Kitchen with eating space
- Level: Main
Living room
- Level: Main
Utility room
- Level: Main
Heating
- Fireplace(s), Fireplace Insert, Heat Pump
Cooling
- Heat Pump
Appliances
- Included: Dishwasher(s), Disposal, Dryer(s), Microwave(s), Stove(s)/Range(s), Washer(s), Garbage Disposal, Water Heater: electric, Water Heater Location: pantry
Features
- Bath Off Primary, Ceiling Fan(s), Walk-In Pantry
- Flooring: Vinyl, Carpet
- Windows: Skylight(s)
- Basement: None
- Number of fireplaces: 1
- Fireplace features: Pellet Stove, Main Level: 1, Fireplace
Interior area
- Total structure area: 1,526
- Total interior livable area: 1,526 sqft
Property
Parking
- Total spaces: 1
- Parking features: Driveway, Attached Garage, Off Street
- Attached garage spaces: 1
Features
- Levels: One
- Stories: 1
- Entry location: Main
- Patio & porch: Bath Off Primary, Ceiling Fan(s), Fireplace, Security System, Skylight(s), Walk-In Pantry, Water Heater
Lot
- Size: 10,454 sqft
- Features: Corner Lot, Dead End Street, Paved, Fenced-Fully, Green House
- Topography: Level
- Residential vegetation: Fruit Trees, Garden Space
Details
- Parcel number: 00393400002300
- Zoning description: Jurisdiction: City
- Special conditions: Standard
Construction
Type & style
- Home type: SingleFamily
- Architectural style: See Remarks
- Property subtype: Single Family Residence
Materials
- Brick, Wood Siding
- Foundation: Poured Concrete
- Roof: Composition
Condition
- Year built: 1956
- Major remodel year: 1956
Utilities & green energy
- Electric: Company: Snohomish PUD
- Sewer: Sewer Connected, Company: City of Everett
- Water: Public, Company: City of Everett
Community & neighborhood
Security
- Security features: Security System
Location
- Region: Everett
- Subdivision: Madison
Other
Other facts
- Listing terms: Cash Out,Conventional,FHA,VA Loan
- Cumulative days on market: 166 days
Price history
| Date | Event | Price |
|---|---|---|
| 4/16/2025 | Sold | $650,000-7.1%$426/sqft |
Source: | ||
| 4/1/2025 | Pending sale | $700,000$459/sqft |
Source: | ||
| 1/30/2025 | Price change | $700,000-3.4%$459/sqft |
Source: | ||
| 12/30/2024 | Price change | $725,000-3.3%$475/sqft |
Source: | ||
| 10/24/2024 | Listed for sale | $750,000$491/sqft |
Source: | ||
Public tax history
| Year | Property taxes | Tax assessment |
|---|---|---|
| 2024 | $4,811 +3.4% | $550,700 +1.8% |
| 2023 | $4,654 +453.5% | $540,700 -7.1% |
| 2022 | $841 -81.7% | $582,300 +16.5% |
Find assessor info on the county website
Neighborhood: View Ridge-Madison
Nearby schools
GreatSchools rating
- 3/10Madison Elementary SchoolGrades: PK-5Distance: 0.2 mi
- 6/10Evergreen Middle SchoolGrades: 6-8Distance: 0.8 mi
- 7/10Everett High SchoolGrades: 9-12Distance: 3.3 mi
Get a cash offer in 3 minutes
Find out how much your home could sell for in as little as 3 minutes with a no-obligation cash offer.
Estimated market value$622,200
Get a cash offer in 3 minutes
Find out how much your home could sell for in as little as 3 minutes with a no-obligation cash offer.
Estimated market value
$622,200



