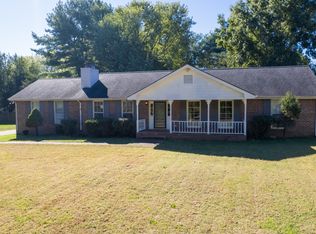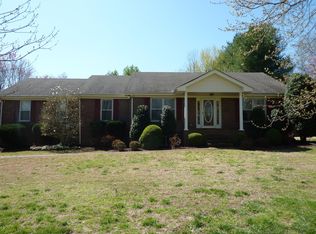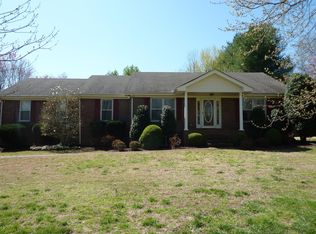Nice Ranch Style Home with two car garage sitting on an acre lot, small area in the back yard next to the house has been privacy fenced in where a a lovely stone patio has been built in the midst of small flowering trees and plush green grass making a great area for outdoor entertaining. Beautiful hand laid hardwood floors throughout the main level and a finished bonus room above the two car garage makes a perfect office, play room or man cave.
This property is off market, which means it's not currently listed for sale or rent on Zillow. This may be different from what's available on other websites or public sources.


