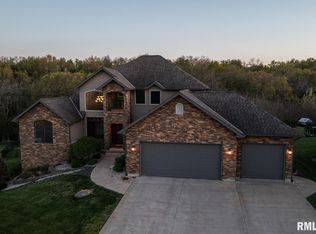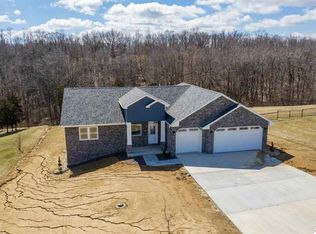Sold for $435,000
$435,000
6524 Stone Ridge Dr, Quincy, IL 62305
4beds
3,807sqft
Single Family Residence, Residential
Built in 2008
1.05 Acres Lot
$464,700 Zestimate®
$114/sqft
$3,435 Estimated rent
Home value
$464,700
$432,000 - $497,000
$3,435/mo
Zestimate® history
Loading...
Owner options
Explore your selling options
What's special
Welcome to your dream home! This stunning 4-bedroom, 3-bathroom ranch-style residence offers the perfect blend of luxury and comfort. Situated on a spacious 1-acre lot in a serene cul-de-sac, this property boasts an impressive list of features. Enjoy the convenience of a 3-car attached garage, an additional attached garage for extra storage, and two laundry rooms to simplify your daily routines. Entertain guests in style with a fully equipped wet bar and unwind in the charming sunroom overlooking the lush backyard. The home also includes two water heaters, ensuring you'll never run out of hot water. Don't miss this rare opportunity to own a piece of paradise!
Zillow last checked: 8 hours ago
Listing updated: August 17, 2024 at 01:19pm
Listed by:
Jeremy D Farlow Office:217-641-2995,
Farlow Real Estate Experts
Bought with:
Stephen Gramke, 471019500
Happel, Inc., REALTORS
Source: RMLS Alliance,MLS#: CA1029345 Originating MLS: Capital Area Association of Realtors
Originating MLS: Capital Area Association of Realtors

Facts & features
Interior
Bedrooms & bathrooms
- Bedrooms: 4
- Bathrooms: 3
- Full bathrooms: 3
Bedroom 1
- Level: Main
- Dimensions: 15ft 0in x 14ft 5in
Bedroom 2
- Level: Main
- Dimensions: 11ft 5in x 11ft 0in
Bedroom 3
- Level: Main
- Dimensions: 10ft 0in x 9ft 0in
Bedroom 4
- Level: Lower
- Dimensions: 20ft 0in x 15ft 5in
Other
- Level: Main
- Dimensions: 13ft 0in x 12ft 0in
Other
- Level: Lower
- Dimensions: 11ft 0in x 11ft 0in
Other
- Area: 1942
Additional room
- Description: Sunroom
- Level: Main
- Dimensions: 16ft 0in x 13ft 0in
Additional room 2
- Description: Laundry Room #2
- Level: Lower
- Dimensions: 12ft 5in x 6ft 0in
Family room
- Level: Lower
- Dimensions: 41ft 0in x 17ft 0in
Kitchen
- Level: Main
- Dimensions: 18ft 0in x 12ft 0in
Laundry
- Level: Main
- Dimensions: 7ft 5in x 7ft 5in
Living room
- Level: Main
- Dimensions: 21ft 0in x 17ft 0in
Main level
- Area: 1865
Heating
- Forced Air
Cooling
- Central Air
Appliances
- Included: Dishwasher, Disposal, Dryer, Range Hood, Microwave, Range, Refrigerator, Washer, Water Softener Owned, Electric Water Heater
Features
- Ceiling Fan(s), Vaulted Ceiling(s), High Speed Internet, Solid Surface Counter, Wet Bar
- Windows: Window Treatments, Blinds
- Basement: Egress Window(s),Finished,Full
- Number of fireplaces: 2
- Fireplace features: Electric, Family Room, Living Room
Interior area
- Total structure area: 1,865
- Total interior livable area: 3,807 sqft
Property
Parking
- Total spaces: 4
- Parking features: Attached
- Attached garage spaces: 4
Features
- Patio & porch: Deck, Patio
Lot
- Size: 1.05 Acres
- Dimensions: 460 x 104 x 448 x 100
- Features: Sloped
Details
- Parcel number: 190044900900
Construction
Type & style
- Home type: SingleFamily
- Architectural style: Ranch
- Property subtype: Single Family Residence, Residential
Materials
- Brick, Vinyl Siding
- Roof: Shingle
Condition
- New construction: No
- Year built: 2008
Utilities & green energy
- Sewer: Septic Tank
- Water: Public
- Utilities for property: Cable Available
Community & neighborhood
Location
- Region: Quincy
- Subdivision: None
Price history
| Date | Event | Price |
|---|---|---|
| 8/16/2024 | Sold | $435,000-7.4%$114/sqft |
Source: | ||
| 6/22/2024 | Contingent | $469,900$123/sqft |
Source: | ||
| 6/1/2024 | Price change | $469,900-6%$123/sqft |
Source: | ||
| 5/23/2024 | Listed for sale | $499,900+84.5%$131/sqft |
Source: | ||
| 6/9/2008 | Sold | $271,000+545.2%$71/sqft |
Source: Public Record Report a problem | ||
Public tax history
| Year | Property taxes | Tax assessment |
|---|---|---|
| 2024 | $7,564 +9.6% | $134,100 +7.5% |
| 2023 | $6,900 +7% | $124,800 +8.4% |
| 2022 | $6,446 +4.4% | $115,100 +4.7% |
Find assessor info on the county website
Neighborhood: 62305
Nearby schools
GreatSchools rating
- 4/10Washington Elementary SchoolGrades: K-5Distance: 1.5 mi
- 2/10Quincy Jr High SchoolGrades: 6-8Distance: 4.7 mi
- 3/10Quincy Sr High SchoolGrades: 9-12Distance: 3.2 mi
Schools provided by the listing agent
- Elementary: Rooney
- Middle: Quincy JR High
Source: RMLS Alliance. This data may not be complete. We recommend contacting the local school district to confirm school assignments for this home.
Get pre-qualified for a loan
At Zillow Home Loans, we can pre-qualify you in as little as 5 minutes with no impact to your credit score.An equal housing lender. NMLS #10287.

