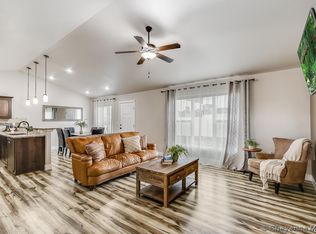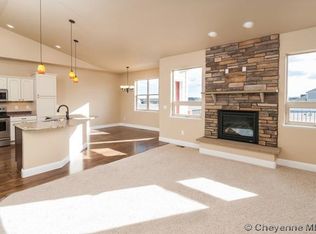Sold
Price Unknown
6524 Riverbend Rd, Cheyenne, WY 82001
5beds
3,174sqft
City Residential, Residential
Built in 2015
6,969.6 Square Feet Lot
$565,700 Zestimate®
$--/sqft
$2,858 Estimated rent
Home value
$565,700
$537,000 - $594,000
$2,858/mo
Zestimate® history
Loading...
Owner options
Explore your selling options
What's special
Introducing the ultimate in luxury living - A stunning ranch style semi-custom home! With an impressive list of features, this home is designed to exceed your expectations and provide you with the ultimate in comfort and convenience. Step inside your gourmet kitchen and you'll find a space that's perfect for entertaining. With dual granite islands - one with a breakfast bar - and a prep sink, and endless counter space, this kitchen is perfect for hosting guests or preparing meals for the family. Stainless steel appliances and a separate dining area make this kitchen a true chef's dream. And when it's time to store your ingredients, you'll love the walk-in pantry with its charming barn door. The spacious living room is the perfect place to relax and unwind after a long day. With a floor to ceiling stone surround fireplace, you'll be able to cozy up and enjoy the warmth of the fire. And with 9-foot doors throughout, you'll feel like you're living in a grand estate. The primary suite is a true oasis, complete with a custom shower, water closet, dual sinks, jetted tub, and walk-in closet. You'll feel like you're at a five-star resort every time you step into this space. The finished basement is perfect for accommodating guests, with two large bedrooms and a full bath. The huge family room provides plenty of space for entertaining, while the large area for storage ensures that everything has a place. And with efficient features like a tankless water heater, Central A/C and furnace, you can enjoy lower energy bills while still living in luxury. Step outside to the fenced backyard patio, complete with a firepit and covered with a pergola. This is the perfect place to enjoy outdoor living, whether you're relaxing with a book or hosting a BBQ with friends. And with a 3-car garage with a 10x9 extra workshop space, you'll have plenty of room for all your toys and tools. Located in desirable Saddle Ridge with nearby schools, parks and walking paths! Don't wait to experience the ultimate in luxury living. Contact us today to schedule a tour of this stunning home!
Zillow last checked: 8 hours ago
Listing updated: August 16, 2023 at 11:59am
Listed by:
Mistie Woods 307-214-7055,
#1 Properties
Bought with:
Rozy Schoch
Real Broker, LLC
Source: Cheyenne BOR,MLS#: 89633
Facts & features
Interior
Bedrooms & bathrooms
- Bedrooms: 5
- Bathrooms: 3
- Full bathrooms: 3
- Main level bathrooms: 2
Primary bedroom
- Level: Main
- Area: 169
- Dimensions: 13 x 13
Bedroom 2
- Level: Main
- Area: 143
- Dimensions: 11 x 13
Bedroom 3
- Level: Main
- Area: 143
- Dimensions: 11 x 13
Bedroom 4
- Level: Basement
- Area: 144
- Dimensions: 12 x 12
Bedroom 5
- Level: Basement
- Area: 187
- Dimensions: 17 x 11
Bathroom 1
- Features: Full
- Level: Main
Bathroom 2
- Features: Full
- Level: Main
Bathroom 3
- Features: Full
- Level: Basement
Dining room
- Level: Main
- Area: 143
- Dimensions: 13 x 11
Family room
- Level: Basement
- Area: 546
- Dimensions: 39 x 14
Kitchen
- Level: Main
- Area: 180
- Dimensions: 12 x 15
Living room
- Level: Main
- Area: 240
- Dimensions: 16 x 15
Basement
- Area: 1587
Heating
- Forced Air, Natural Gas
Cooling
- Central Air
Appliances
- Included: Dishwasher, Disposal, Microwave, Range, Refrigerator, Tankless Water Heater
- Laundry: Main Level
Features
- Eat-in Kitchen, Pantry, Walk-In Closet(s), Main Floor Primary, Granite Counters
- Flooring: Hardwood, Tile
- Windows: Thermal Windows
- Basement: Partially Finished
- Number of fireplaces: 1
- Fireplace features: One, Gas
Interior area
- Total structure area: 3,174
- Total interior livable area: 3,174 sqft
- Finished area above ground: 1,587
Property
Parking
- Total spaces: 3
- Parking features: 3 Car Attached, Garage Door Opener
- Attached garage spaces: 3
Accessibility
- Accessibility features: None
Features
- Patio & porch: Covered Patio
- Exterior features: Sprinkler System
- Has spa: Yes
- Spa features: Bath
- Fencing: Back Yard
Lot
- Size: 6,969 sqft
- Dimensions: 6816
- Features: Front Yard Sod/Grass, Sprinklers In Front, Backyard Sod/Grass, Sprinklers In Rear
Details
- Additional structures: Workshop
- Parcel number: 17897002700080
- Special conditions: None of the Above
Construction
Type & style
- Home type: SingleFamily
- Architectural style: Ranch
- Property subtype: City Residential, Residential
Materials
- Wood/Hardboard, Stone
- Foundation: Basement
- Roof: Composition/Asphalt
Condition
- New construction: No
- Year built: 2015
Utilities & green energy
- Electric: Black Hills Energy
- Gas: Black Hills Energy
- Sewer: City Sewer
- Water: Public
- Utilities for property: Cable Connected
Green energy
- Energy efficient items: Thermostat, High Effic. HVAC 95% +
Community & neighborhood
Location
- Region: Cheyenne
- Subdivision: Saddle Ridge
Other
Other facts
- Listing agreement: N
- Listing terms: Cash,Conventional,FHA,VA Loan
Price history
| Date | Event | Price |
|---|---|---|
| 7/28/2023 | Sold | -- |
Source: | ||
| 6/23/2023 | Pending sale | $569,900$180/sqft |
Source: | ||
| 5/1/2023 | Listed for sale | $569,900-1.7%$180/sqft |
Source: | ||
| 4/25/2023 | Listing removed | $580,000$183/sqft |
Source: | ||
| 3/22/2023 | Price change | $580,000-2.5%$183/sqft |
Source: | ||
Public tax history
| Year | Property taxes | Tax assessment |
|---|---|---|
| 2024 | $3,580 -0.2% | $50,636 -0.2% |
| 2023 | $3,587 +8.5% | $50,732 +10.7% |
| 2022 | $3,308 +10.5% | $45,823 +10.7% |
Find assessor info on the county website
Neighborhood: 82001
Nearby schools
GreatSchools rating
- 4/10Saddle Ridge Elementary SchoolGrades: K-6Distance: 0.3 mi
- 3/10Carey Junior High SchoolGrades: 7-8Distance: 2.2 mi
- 4/10East High SchoolGrades: 9-12Distance: 2.4 mi

