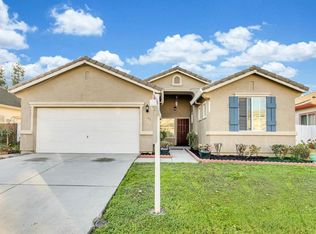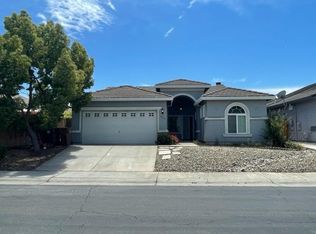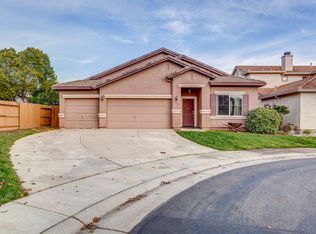Gorgeous single story home in Cresleigh Ranch Offering 4 bedrooms and 2 full baths. High vaulted ceilings streaming in tons of natural light. Gourmet kitchen with island and granite countertops. Large master bedroom with sunken tub and oversized walk-in closet. Wonderful family neighborhood close to parks, schools and all amenities. Stunning landscaped backyard ready for entertaining and your family BBQ's. Come fall in love and make it yours today
This property is off market, which means it's not currently listed for sale or rent on Zillow. This may be different from what's available on other websites or public sources.


