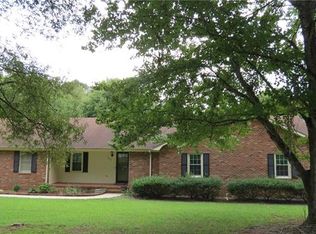Location Location Location!! Beautiful master down home on over an acre complete with attached side load two car garage and detached one car garage with loft. Cozy covered front porch offers the southern charm you have always dreamed of. Vaulted beamed ceiling with gleaming floors and tons of natural light. Updated kitchen with white shaker style cabinets, granite counter tops and stainless steel appliances. Master suite and private bath on the first floor for maximum privacy. Laundry and half bath on first floor for convenience. Upstairs features two huge bedrooms, full bath and walk out storage. Plenty of room on the back deck for weekend fun and entertaining. The Handy man of the house will love the detached garage with fixed stairs to the loft - Or maybe just the She Shed you have been thinking of!! Don't miss the home office/flex space off the garage
This property is off market, which means it's not currently listed for sale or rent on Zillow. This may be different from what's available on other websites or public sources.
