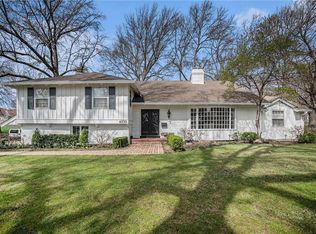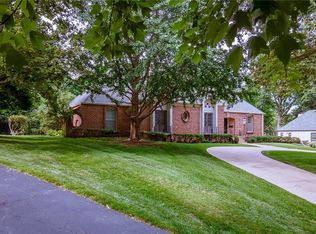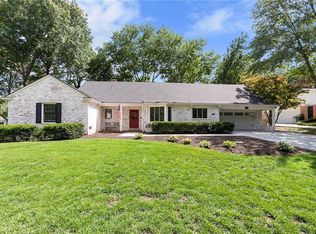Sold
Price Unknown
6524 Overhill Rd, Mission Hills, KS 66208
4beds
4,195sqft
Single Family Residence
Built in 1956
0.78 Acres Lot
$2,195,900 Zestimate®
$--/sqft
$5,200 Estimated rent
Home value
$2,195,900
$2.00M - $2.46M
$5,200/mo
Zestimate® history
Loading...
Owner options
Explore your selling options
What's special
Tranquility awaits on this approximate 1 acre lot. Stunning gunite pool and sport court are surrounded by flag stone patio and trees! Fabulous living room and family room with hardwoods that walk out to peaceful retreat backyard. New appliances in the kitchen that opens to family room. Fabulous new spa like primary bath! New hardwoods on second floor with all new full bath! Oversized 2 car garage and finished walk-up lower level! Must see this stunning home!
Zillow last checked: 8 hours ago
Listing updated: August 23, 2023 at 10:00am
Listing Provided by:
Heather Lyn Bortnick 913-269-5455,
ReeceNichols - Country Club Plaza,
KBT Leawood Team 913-239-2069,
ReeceNichols - Leawood
Bought with:
Whitney Stadler, SP00054441
Source: Heartland MLS as distributed by MLS GRID,MLS#: 2437337
Facts & features
Interior
Bedrooms & bathrooms
- Bedrooms: 4
- Bathrooms: 5
- Full bathrooms: 3
- 1/2 bathrooms: 2
Primary bedroom
- Features: Walk-In Closet(s)
- Level: First
Bedroom 2
- Features: Walk-In Closet(s)
- Level: First
Bedroom 3
- Features: Walk-In Closet(s)
- Level: Second
Bedroom 4
- Features: Walk-In Closet(s)
- Level: Second
Den
- Features: Built-in Features
- Level: First
Dining room
- Features: Walk-In Closet(s)
- Level: First
Family room
- Features: Built-in Features, Fireplace
- Level: First
Kitchen
- Features: Ceramic Tiles, Kitchen Island, Pantry
- Level: First
Laundry
- Level: Basement
Living room
- Features: Fireplace
- Level: First
Recreation room
- Features: Carpet, Wet Bar
- Level: Basement
Heating
- Natural Gas, Zoned
Cooling
- Electric, Zoned
Appliances
- Included: Cooktop, Dishwasher, Disposal, Double Oven, Exhaust Fan, Humidifier, Microwave, Refrigerator, Stainless Steel Appliance(s)
- Laundry: In Basement, Lower Level
Features
- Custom Cabinets, Painted Cabinets, Pantry, Walk-In Closet(s), Wet Bar
- Flooring: Carpet, Ceramic Tile, Wood
- Windows: Window Coverings, Storm Window(s) - Partial, Thermal Windows
- Basement: Concrete,Finished,Interior Entry,Walk-Up Access
- Number of fireplaces: 2
- Fireplace features: Gas, Gas Starter, Great Room, Living Room, Fireplace Screen
Interior area
- Total structure area: 4,195
- Total interior livable area: 4,195 sqft
- Finished area above ground: 3,495
- Finished area below ground: 700
Property
Parking
- Total spaces: 2
- Parking features: Attached, Garage Door Opener, Garage Faces Side
- Attached garage spaces: 2
Features
- Patio & porch: Patio
- Has private pool: Yes
- Pool features: In Ground
- Fencing: Wood
Lot
- Size: 0.78 Acres
- Features: Estate Lot, Wooded
Details
- Parcel number: LP090000040005
Construction
Type & style
- Home type: SingleFamily
- Architectural style: Cape Cod,Traditional
- Property subtype: Single Family Residence
Materials
- Frame
- Roof: Shake
Condition
- Year built: 1956
Utilities & green energy
- Sewer: Public Sewer
- Water: Public
Community & neighborhood
Location
- Region: Mission Hills
- Subdivision: Belinder Hills
Other
Other facts
- Listing terms: Cash,Conventional
- Ownership: Private
Price history
| Date | Event | Price |
|---|---|---|
| 8/18/2023 | Sold | -- |
Source: | ||
| 6/12/2023 | Pending sale | $1,875,000$447/sqft |
Source: | ||
| 6/11/2023 | Contingent | $1,875,000$447/sqft |
Source: | ||
| 6/9/2023 | Listed for sale | $1,875,000$447/sqft |
Source: | ||
Public tax history
| Year | Property taxes | Tax assessment |
|---|---|---|
| 2024 | $25,094 +26.4% | $210,565 +26.9% |
| 2023 | $19,861 +4% | $165,899 +3.9% |
| 2022 | $19,090 | $159,620 +6.5% |
Find assessor info on the county website
Neighborhood: 66208
Nearby schools
GreatSchools rating
- 8/10Belinder Elementary SchoolGrades: PK-6Distance: 0.9 mi
- 8/10Indian Hills Middle SchoolGrades: 7-8Distance: 0.9 mi
- 8/10Shawnee Mission East High SchoolGrades: 9-12Distance: 1.6 mi
Schools provided by the listing agent
- Middle: Indian Hills
- High: SM East
Source: Heartland MLS as distributed by MLS GRID. This data may not be complete. We recommend contacting the local school district to confirm school assignments for this home.
Get a cash offer in 3 minutes
Find out how much your home could sell for in as little as 3 minutes with a no-obligation cash offer.
Estimated market value
$2,195,900
Get a cash offer in 3 minutes
Find out how much your home could sell for in as little as 3 minutes with a no-obligation cash offer.
Estimated market value
$2,195,900


