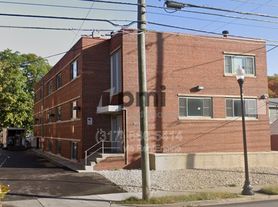3-Bedroom Home Near Pennsy Trail with Fenced Yard!
Cozy 3-bedroom home in Indianapolis near Pennsy Trail, shops, groceries, gyms, and recreation. Features a fenced yard, patio, shed, and pergola entry. Inside, enjoy carpet, hardwood, and ceramic tile floors, plus a washer and dryer in-unit. Detached garage and driveway offer easy parking and extra storage. Bright, comfortable, and move-in ready! No Pets. Virtual staging used. 18-month lease preferred. Note: In addition to the monthly rent, residents will pay $45 each month for a Resident Benefits Package.Zero Deposit option for qualified applicants.
House for rent
$1,750/mo
6524 Lowell Ave, Indianapolis, IN 46219
3beds
2,208sqft
Price may not include required fees and charges.
Single family residence
Available now
Cats, dogs OK
Central air
In unit laundry
Detached parking
Other
What's special
Fenced yardDetached garagePergola entryWasher and dryer in-unitMove-in ready
- 26 days |
- -- |
- -- |
Travel times
Looking to buy when your lease ends?
Consider a first-time homebuyer savings account designed to grow your down payment with up to a 6% match & a competitive APY.
Facts & features
Interior
Bedrooms & bathrooms
- Bedrooms: 3
- Bathrooms: 1
- Full bathrooms: 1
Heating
- Other
Cooling
- Central Air
Appliances
- Included: Dishwasher, Disposal, Dryer, Range Oven, Refrigerator, Washer
- Laundry: In Unit
Features
- Flooring: Hardwood, Tile
- Has basement: Yes
Interior area
- Total interior livable area: 2,208 sqft
Video & virtual tour
Property
Parking
- Parking features: Detached
- Details: Contact manager
Features
- Patio & porch: Patio
- Fencing: Fenced Yard
Details
- Parcel number: 491002105167000701
Construction
Type & style
- Home type: SingleFamily
- Property subtype: Single Family Residence
Community & HOA
Location
- Region: Indianapolis
Financial & listing details
- Lease term: 1 Year
Price history
| Date | Event | Price |
|---|---|---|
| 11/7/2025 | Price change | $1,750-2.8%$1/sqft |
Source: Zillow Rentals | ||
| 10/17/2025 | Listed for rent | $1,800+50%$1/sqft |
Source: Zillow Rentals | ||
| 7/10/2020 | Listing removed | $1,200$1/sqft |
Source: T&H Realty Services, Inc. #21723736 | ||
| 6/25/2020 | Listed for rent | $1,200$1/sqft |
Source: T&H Realty Services, Inc. | ||

