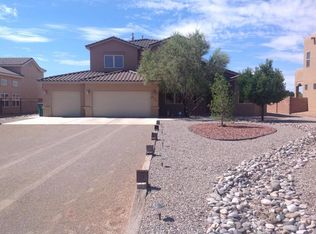AMAZING Views of the Sandia Mtns!! Backyard access! Private courtyard! Custom elegance featured on a premium lot! Oversized master suite on the MAIN floor with covered patio, mtn views, luxury bath! Huge great room with vigas, kiva FP, wood plantation shutters, mtn views! Gourmet kitchen has SS Appls, Jenn-Air double oven, gas cooktop, recessed lighting, custom cabinetry, huge pantry! Refrig air, lighted nichos, rich wood finishes, bronze fixtures, tile flooring, water filtration system, newer water heater with recirc pump, 3 covered patios! Second living area or bedroom upstairs w/a bath, closet and private balcony with mtn views! Oversized finished garage, extended driveway for camper, boat, recreation vehicles. Paved streets, city water & sewer! Cleveland High School district! In ground swimming pool!
This property is off market, which means it's not currently listed for sale or rent on Zillow. This may be different from what's available on other websites or public sources.
