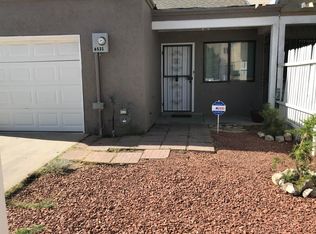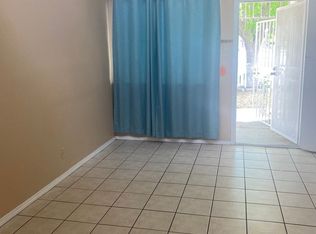Absolutely updated and proudly presented! Most things BRAND NEW! New chef's kitchen includes new cabinetry, new matching stainless LG range, microwave, dishwasher. New counter tops, fixtures, and finishes throughout. New vanities, faucets, new doors, new hardware, LED high-efficiency lighting, new garage door, and more. New pitched roof, new windows, new heater, new water heater.... the list just goes on and on. All inspections complete. Sparkling clean and ready for new owner TODAY!
This property is off market, which means it's not currently listed for sale or rent on Zillow. This may be different from what's available on other websites or public sources.

